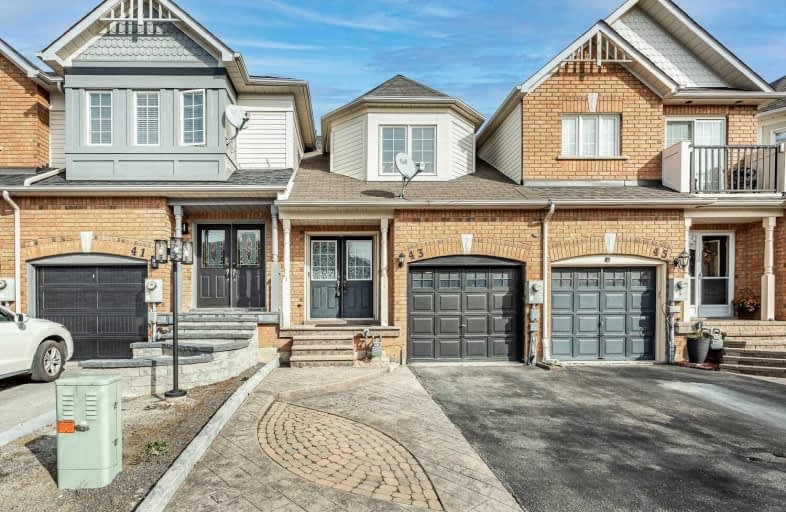Sold on Nov 19, 2020
Note: Property is not currently for sale or for rent.

-
Type: Att/Row/Twnhouse
-
Style: 2-Storey
-
Lot Size: 18 x 100 Feet
-
Age: No Data
-
Taxes: $3,890 per year
-
Days on Site: 11 Days
-
Added: Nov 08, 2020 (1 week on market)
-
Updated:
-
Last Checked: 3 months ago
-
MLS®#: W4982997
-
Listed By: Re/max real estate centre inc., brokerage
Beautiful Freehold Townhome In Prime Central Location! Large Open Kitchen W Backsplash, Breakfast Bar, Newer S/S Appliances. Washer & Dryer 2019. Hardwood Floors, Gas Fireplace. Gorgeous Low Maintenance Backyard With Gazebo, Extensive Decking, Rock Garden, Nat Gas Bbq Line.
Extras
Finished Basement With Extra Bedroom And Living Area, Potlights, Closet, Electric Fireplace. Fancy 2 Car Driveway. Walkout To Garage From House. Hot Water Tank Owned. Newer Roof Shingles.
Property Details
Facts for 43 Harding Street, Halton Hills
Status
Days on Market: 11
Last Status: Sold
Sold Date: Nov 19, 2020
Closed Date: Dec 11, 2020
Expiry Date: Jan 31, 2021
Sold Price: $658,000
Unavailable Date: Nov 19, 2020
Input Date: Nov 08, 2020
Prior LSC: Listing with no contract changes
Property
Status: Sale
Property Type: Att/Row/Twnhouse
Style: 2-Storey
Area: Halton Hills
Community: Georgetown
Availability Date: 30 Tba
Inside
Bedrooms: 2
Bedrooms Plus: 1
Bathrooms: 2
Kitchens: 1
Rooms: 5
Den/Family Room: No
Air Conditioning: Central Air
Fireplace: Yes
Laundry Level: Lower
Central Vacuum: N
Washrooms: 2
Building
Basement: Finished
Heat Type: Forced Air
Heat Source: Gas
Exterior: Brick
Exterior: Vinyl Siding
Elevator: N
UFFI: No
Water Supply: Municipal
Special Designation: Unknown
Parking
Driveway: Mutual
Garage Spaces: 1
Garage Type: Attached
Covered Parking Spaces: 2
Total Parking Spaces: 3
Fees
Tax Year: 2020
Tax Legal Description: Pt Blk 5, Plan 20M746..Cont Sch B
Taxes: $3,890
Highlights
Feature: Grnbelt/Cons
Feature: Level
Feature: Park
Feature: Public Transit
Feature: River/Stream
Land
Cross Street: Mountainview & Maple
Municipality District: Halton Hills
Fronting On: East
Pool: None
Sewer: Sewers
Lot Depth: 100 Feet
Lot Frontage: 18 Feet
Additional Media
- Virtual Tour: https://tours.myvirtualhome.ca/public/vtour/display/1735108?idx=1#!/
Rooms
Room details for 43 Harding Street, Halton Hills
| Type | Dimensions | Description |
|---|---|---|
| Living Main | 3.72 x 5.06 | Hardwood Floor, W/O To Deck, Combined W/Dining |
| Dining Main | 3.72 x 5.06 | Hardwood Floor, Gas Fireplace, Combined W/Living |
| Kitchen Main | 2.75 x 2.95 | Ceramic Floor, Breakfast Bar, Open Concept |
| Master 2nd | 3.40 x 4.55 | Broadloom, His/Hers Closets, Semi Ensuite |
| Br 2nd | 3.11 x 3.35 | Broadloom, Double Closet, Picture Window |
| Rec Lower | 3.05 x 6.40 | Open Concept, Electric Fireplace |
| Br Lower | 3.05 x 6.40 | Combined W/Rec, Closet |
| XXXXXXXX | XXX XX, XXXX |
XXXX XXX XXXX |
$XXX,XXX |
| XXX XX, XXXX |
XXXXXX XXX XXXX |
$XXX,XXX |
| XXXXXXXX XXXX | XXX XX, XXXX | $658,000 XXX XXXX |
| XXXXXXXX XXXXXX | XXX XX, XXXX | $659,000 XXX XXXX |

Harrison Public School
Elementary: PublicGlen Williams Public School
Elementary: PublicPark Public School
Elementary: PublicSt Francis of Assisi Separate School
Elementary: CatholicHoly Cross Catholic School
Elementary: CatholicCentennial Middle School
Elementary: PublicJean Augustine Secondary School
Secondary: PublicGary Allan High School - Halton Hills
Secondary: PublicParkholme School
Secondary: PublicChrist the King Catholic Secondary School
Secondary: CatholicGeorgetown District High School
Secondary: PublicSt Edmund Campion Secondary School
Secondary: Catholic

