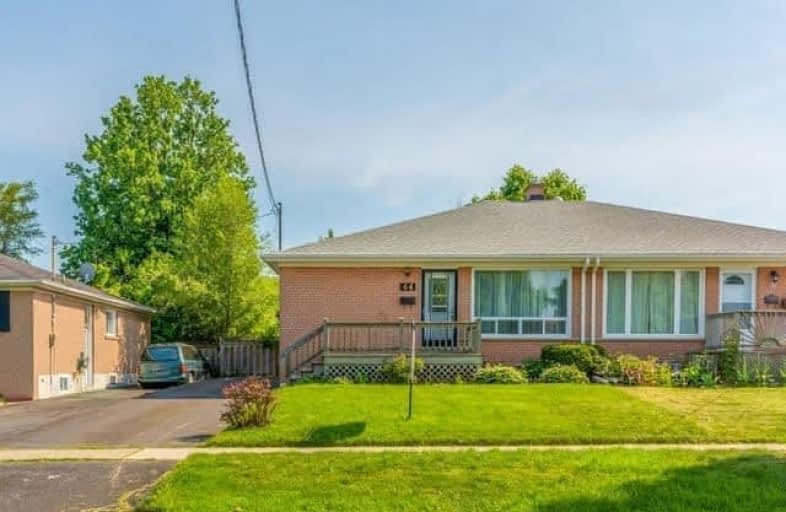Sold on Oct 24, 2018
Note: Property is not currently for sale or for rent.

-
Type: Semi-Detached
-
Style: Bungalow
-
Size: 700 sqft
-
Lot Size: 37.5 x 110 Feet
-
Age: 51-99 years
-
Taxes: $2,864 per year
-
Days on Site: 18 Days
-
Added: Sep 07, 2019 (2 weeks on market)
-
Updated:
-
Last Checked: 2 months ago
-
MLS®#: W4269416
-
Listed By: Royal lepage meadowtowne realty, brokerage
Consider The Possibilities, Do The Math, And Bring Your Renovations To This Three Bedroom Semi-Bungalow For Sale By Original Owner. Walk Out From Kitchen To Deck And Good Sized Fenced Backyard. Freshly Painted Main Floor. Basement Awaiting Your Plans.
Extras
Roof 2013. Furnace &Amp; A/C 2014. 4 Car Parking In Driveway. Include Fridge, Stove, Reverse Osmosis Drinking Water System, Platinum Uv Air Filtration System, Hwt (R) Bsmt Entrance At Rear Off Kitchen.
Property Details
Facts for 44 Raylawn Crescent, Halton Hills
Status
Days on Market: 18
Last Status: Sold
Sold Date: Oct 24, 2018
Closed Date: Dec 14, 2018
Expiry Date: Feb 28, 2019
Sold Price: $470,000
Unavailable Date: Oct 24, 2018
Input Date: Oct 06, 2018
Property
Status: Sale
Property Type: Semi-Detached
Style: Bungalow
Size (sq ft): 700
Age: 51-99
Area: Halton Hills
Community: Georgetown
Availability Date: 30 T.B.A.
Inside
Bedrooms: 3
Bathrooms: 1
Kitchens: 1
Rooms: 6
Den/Family Room: No
Air Conditioning: Central Air
Fireplace: No
Laundry Level: Lower
Central Vacuum: N
Washrooms: 1
Building
Basement: Full
Heat Type: Forced Air
Heat Source: Gas
Exterior: Brick
Elevator: N
UFFI: No
Water Supply: Municipal
Special Designation: Unknown
Other Structures: Garden Shed
Parking
Driveway: Private
Garage Type: None
Covered Parking Spaces: 4
Total Parking Spaces: 4
Fees
Tax Year: 2018
Tax Legal Description: Pt Lt 43, Pl 667,As In 91392 ; S/T 48364 Halton
Taxes: $2,864
Highlights
Feature: Fenced Yard
Feature: Wooded/Treed
Land
Cross Street: Duncan / Raylawn
Municipality District: Halton Hills
Fronting On: South
Parcel Number: 250530173
Pool: None
Sewer: Sewers
Lot Depth: 110 Feet
Lot Frontage: 37.5 Feet
Zoning: Ldr!
Additional Media
- Virtual Tour: https://tours.virtualgta.com/1048706?idx=1
Rooms
Room details for 44 Raylawn Crescent, Halton Hills
| Type | Dimensions | Description |
|---|---|---|
| Living Main | 3.28 x 6.76 | Combined W/Dining, Laminate |
| Dining Main | 3.28 x 6.76 | Combined W/Living, Laminate |
| Kitchen Main | 2.09 x 2.35 | Vinyl Floor, O/Looks Backyard |
| Breakfast Main | 2.22 x 3.40 | Vinyl Floor, Ceiling Fan, W/O To Deck |
| Master Main | 3.00 x 3.88 | Hardwood Floor, O/Looks Backyard, Large Window |
| 2nd Br Main | 2.84 x 2.84 | Hardwood Floor |
| 3rd Br Main | 3.15 x 3.24 | Hardwood Floor |
| XXXXXXXX | XXX XX, XXXX |
XXXX XXX XXXX |
$XXX,XXX |
| XXX XX, XXXX |
XXXXXX XXX XXXX |
$XXX,XXX | |
| XXXXXXXX | XXX XX, XXXX |
XXXX XXX XXXX |
$XXX,XXX |
| XXX XX, XXXX |
XXXXXX XXX XXXX |
$XXX,XXX |
| XXXXXXXX XXXX | XXX XX, XXXX | $470,000 XXX XXXX |
| XXXXXXXX XXXXXX | XXX XX, XXXX | $470,000 XXX XXXX |
| XXXXXXXX XXXX | XXX XX, XXXX | $470,000 XXX XXXX |
| XXXXXXXX XXXXXX | XXX XX, XXXX | $480,000 XXX XXXX |

ÉÉC du Sacré-Coeur-Georgetown
Elementary: CatholicSt Francis of Assisi Separate School
Elementary: CatholicCentennial Middle School
Elementary: PublicGeorge Kennedy Public School
Elementary: PublicSilver Creek Public School
Elementary: PublicSt Brigid School
Elementary: CatholicJean Augustine Secondary School
Secondary: PublicGary Allan High School - Halton Hills
Secondary: PublicParkholme School
Secondary: PublicChrist the King Catholic Secondary School
Secondary: CatholicGeorgetown District High School
Secondary: PublicSt Edmund Campion Secondary School
Secondary: Catholic

