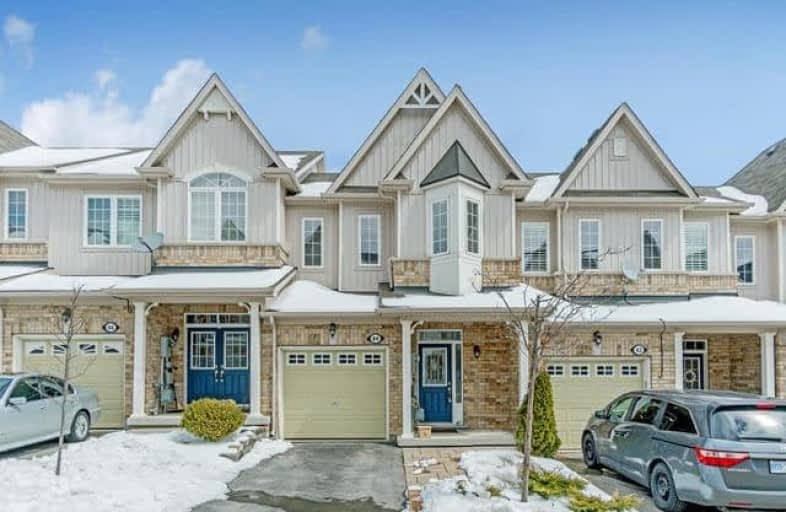Sold on Apr 27, 2018
Note: Property is not currently for sale or for rent.

-
Type: Att/Row/Twnhouse
-
Style: 2-Storey
-
Lot Size: 19.59 x 94.16 Feet
-
Age: 6-15 years
-
Taxes: $3,348 per year
-
Days on Site: 7 Days
-
Added: Sep 07, 2019 (1 week on market)
-
Updated:
-
Last Checked: 2 months ago
-
MLS®#: W4102581
-
Listed By: Royal lepage meadowtowne realty, brokerage
Stunning Executive Townhome In Quiet Neighbourhood Featuring Rich Dark Hardwood Floors Throughout Including Dark Hardwood Staircases. 3 Generous Sized Bedrooms Incl Huge Master With 4 Pc Ensuite And A Large Walk-In Closet. Lovely Open Concept Main Floor With Gorgeous Brand New Modern Kitchen Boasting Granite Counters, Stainless Steel Appl, Custom Tile Backsplash, Large Eating Area With Walk-Out To Deck. Exquisite Views Of Greenspace With No Homes Behind.
Extras
Custom Silhouette Blinds. Beautiful Fully Finished Walk-Out Basement With Gas Fireplace And Gorgeous Built-In Shelves. Custom Built Laundry Rm With Plenty Of Storage. Interior Access From Garage See Virtual Tour For Beautiful Summer Gardens
Property Details
Facts for 44 Sutcliff Lane, Halton Hills
Status
Days on Market: 7
Last Status: Sold
Sold Date: Apr 27, 2018
Closed Date: Jul 25, 2018
Expiry Date: Oct 13, 2018
Sold Price: $632,000
Unavailable Date: Apr 27, 2018
Input Date: Apr 20, 2018
Property
Status: Sale
Property Type: Att/Row/Twnhouse
Style: 2-Storey
Age: 6-15
Area: Halton Hills
Community: Georgetown
Availability Date: 60-90 Days
Inside
Bedrooms: 3
Bathrooms: 3
Kitchens: 1
Rooms: 6
Den/Family Room: No
Air Conditioning: Central Air
Fireplace: Yes
Laundry Level: Lower
Central Vacuum: Y
Washrooms: 3
Building
Basement: Fin W/O
Heat Type: Forced Air
Heat Source: Gas
Exterior: Brick
Exterior: Vinyl Siding
Water Supply: Municipal
Special Designation: Unknown
Parking
Driveway: Private
Garage Spaces: 1
Garage Type: Attached
Covered Parking Spaces: 1
Total Parking Spaces: 2
Fees
Tax Year: 2017
Tax Legal Description: Plan 20M978 Pt Blk 72 Rp 20R17602 Part 29
Taxes: $3,348
Land
Cross Street: Mountainview/Meadowg
Municipality District: Halton Hills
Fronting On: East
Parcel Number: 250370685
Pool: None
Sewer: Sewers
Lot Depth: 94.16 Feet
Lot Frontage: 19.59 Feet
Additional Media
- Virtual Tour: https://tours.virtualgta.com/1007018?idx=1
Rooms
Room details for 44 Sutcliff Lane, Halton Hills
| Type | Dimensions | Description |
|---|---|---|
| Kitchen Main | 2.46 x 2.54 | Hardwood Floor, Granite Counter, Stainless Steel Appl |
| Breakfast Main | 2.46 x 2.48 | Hardwood Floor, Open Concept, W/O To Deck |
| Living Main | 3.29 x 4.50 | Hardwood Floor, Large Window, O/Looks Park |
| Master 2nd | 3.88 x 4.15 | Broadloom, W/I Closet, 4 Pc Ensuite |
| 2nd Br 2nd | 3.03 x 3.16 | Broadloom, Closet, Window |
| 3rd Br 2nd | 2.58 x 3.50 | Broadloom, Closet, Window |
| Rec Bsmt | 2.90 x 4.96 | Laminate, Gas Fireplace, W/O To Patio |
| XXXXXXXX | XXX XX, XXXX |
XXXX XXX XXXX |
$XXX,XXX |
| XXX XX, XXXX |
XXXXXX XXX XXXX |
$XXX,XXX |
| XXXXXXXX XXXX | XXX XX, XXXX | $632,000 XXX XXXX |
| XXXXXXXX XXXXXX | XXX XX, XXXX | $629,900 XXX XXXX |

Joseph Gibbons Public School
Elementary: PublicHarrison Public School
Elementary: PublicGlen Williams Public School
Elementary: PublicPark Public School
Elementary: PublicHoly Cross Catholic School
Elementary: CatholicCentennial Middle School
Elementary: PublicJean Augustine Secondary School
Secondary: PublicGary Allan High School - Halton Hills
Secondary: PublicParkholme School
Secondary: PublicChrist the King Catholic Secondary School
Secondary: CatholicGeorgetown District High School
Secondary: PublicSt Edmund Campion Secondary School
Secondary: Catholic

