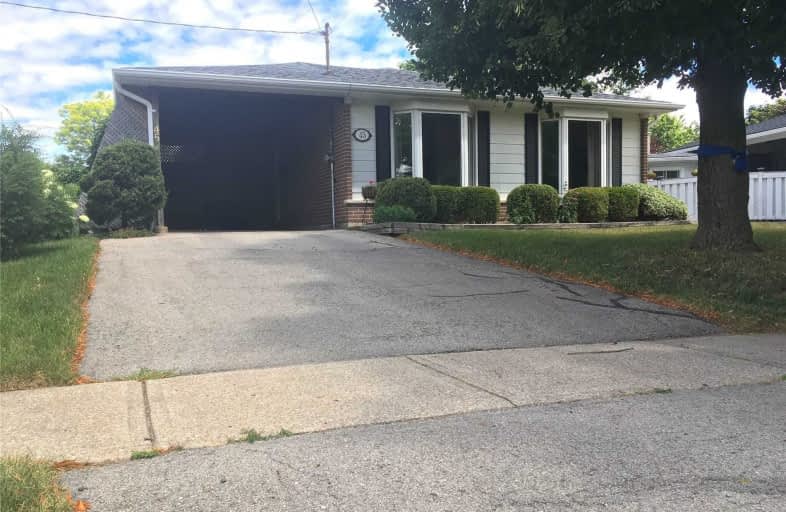Sold on Jul 24, 2020
Note: Property is not currently for sale or for rent.

-
Type: Detached
-
Style: Bungalow
-
Size: 1100 sqft
-
Lot Size: 50 x 105 Feet
-
Age: 51-99 years
-
Taxes: $3,675 per year
-
Days on Site: 22 Days
-
Added: Jul 02, 2020 (3 weeks on market)
-
Updated:
-
Last Checked: 3 months ago
-
MLS®#: W4814537
-
Listed By: Ipro realty ltd., brokerage
Welcome To 45 Greystone Cres In Beautiful Delrex Area Of Georgetown. At Just Over 1200Sqft This 3 Bed, 2 Bath Bungalow Has Been Meticulously Maintained By Original Owner. Many Updates Include: Windows 2013, Furnace/Ac 2014, Owned Water Softener 2015, Roof 2018. The Basement Has Fantastic Rec Room With Rough In For Wet Bar, Open Study Area, Large Laundry Rm & Even A Workshop. The Lovely Home Is Within Walking Distance To Parks And George Kennedy Ps.
Extras
You Are Only As Short Drive To Either Downtown Georgetown Or Georgetown Market Place Mall. All Elfs, All Window Coverings, All Appliances, Furnace & Ac, Central Vac 'As Is', Green House. Hwt Rental (2011)
Property Details
Facts for 45 Greystone Crescent, Halton Hills
Status
Days on Market: 22
Last Status: Sold
Sold Date: Jul 24, 2020
Closed Date: Oct 01, 2020
Expiry Date: Sep 17, 2020
Sold Price: $680,000
Unavailable Date: Jul 24, 2020
Input Date: Jul 02, 2020
Prior LSC: Sold
Property
Status: Sale
Property Type: Detached
Style: Bungalow
Size (sq ft): 1100
Age: 51-99
Area: Halton Hills
Community: Georgetown
Availability Date: Flex
Assessment Amount: $472,000
Assessment Year: 2020
Inside
Bedrooms: 3
Bathrooms: 2
Kitchens: 1
Rooms: 6
Den/Family Room: No
Air Conditioning: Central Air
Fireplace: Yes
Laundry Level: Lower
Central Vacuum: N
Washrooms: 2
Utilities
Electricity: Yes
Gas: Yes
Cable: Available
Telephone: Available
Building
Basement: Finished
Basement 2: Sep Entrance
Heat Type: Forced Air
Heat Source: Gas
Exterior: Brick
Elevator: N
UFFI: No
Water Supply: Municipal
Physically Handicapped-Equipped: N
Special Designation: Unknown
Retirement: N
Parking
Driveway: Private
Garage Spaces: 1
Garage Type: Carport
Covered Parking Spaces: 2
Total Parking Spaces: 3
Fees
Tax Year: 2020
Tax Legal Description: Lot 170, Pl 662; S/T 48363 Halton Hills
Taxes: $3,675
Highlights
Feature: Fenced Yard
Feature: Level
Feature: Park
Feature: Place Of Worship
Feature: School
Land
Cross Street: Mountainview Rd S &
Municipality District: Halton Hills
Fronting On: North
Parcel Number: 250520176
Pool: None
Sewer: Sewers
Lot Depth: 105 Feet
Lot Frontage: 50 Feet
Lot Irregularities: Pie To Rear 61' Wide
Acres: < .50
Zoning: Residential
Additional Media
- Virtual Tour: https://boldimaging.com/property/4220/unbranded/slideshow
Rooms
Room details for 45 Greystone Crescent, Halton Hills
| Type | Dimensions | Description |
|---|---|---|
| Living Main | 3.23 x 5.94 | Broadloom, Open Concept, Bay Window |
| Dining Main | 3.12 x 3.42 | Broadloom, Open Concept, Bay Window |
| Kitchen Main | 3.28 x 3.45 | Vinyl Floor, Eat-In Kitchen, Large Window |
| Master Main | 3.02 x 4.09 | Broadloom, Ceiling Fan, Large Window |
| 2nd Br Main | 3.02 x 4.19 | Broadloom, Ceiling Fan, Large Window |
| 3rd Br Main | 3.72 x 3.12 | Broadloom, Ceiling Fan, Large Window |
| Bathroom Main | 2.46 x 2.91 | Vinyl Floor, 4 Pc Bath, Window |
| Rec Bsmt | 4.14 x 8.31 | Broadloom, Gas Fireplace, Window |
| Study Bsmt | 3.40 x 4.12 | Broadloom, Closet |
| Laundry Bsmt | 3.30 x 5.03 | Concrete Floor, Unfinished, Window |
| Bathroom Bsmt | 3.15 x 3.76 | Vinyl Floor, 3 Pc Bath |
| Workshop Bsmt | 3.10 x 6.65 | Concrete Floor, Unfinished |
| XXXXXXXX | XXX XX, XXXX |
XXXX XXX XXXX |
$XXX,XXX |
| XXX XX, XXXX |
XXXXXX XXX XXXX |
$XXX,XXX | |
| XXXXXXXX | XXX XX, XXXX |
XXXXXXX XXX XXXX |
|
| XXX XX, XXXX |
XXXXXX XXX XXXX |
$XXX,XXX |
| XXXXXXXX XXXX | XXX XX, XXXX | $680,000 XXX XXXX |
| XXXXXXXX XXXXXX | XXX XX, XXXX | $699,900 XXX XXXX |
| XXXXXXXX XXXXXXX | XXX XX, XXXX | XXX XXXX |
| XXXXXXXX XXXXXX | XXX XX, XXXX | $699,900 XXX XXXX |

ÉÉC du Sacré-Coeur-Georgetown
Elementary: CatholicSt Francis of Assisi Separate School
Elementary: CatholicCentennial Middle School
Elementary: PublicGeorge Kennedy Public School
Elementary: PublicSilver Creek Public School
Elementary: PublicSt Brigid School
Elementary: CatholicJean Augustine Secondary School
Secondary: PublicGary Allan High School - Halton Hills
Secondary: PublicParkholme School
Secondary: PublicChrist the King Catholic Secondary School
Secondary: CatholicGeorgetown District High School
Secondary: PublicSt Edmund Campion Secondary School
Secondary: Catholic- 3 bath
- 3 bed
76 Raylawn Crescent, Halton Hills, Ontario • L7G 4N1 • Georgetown
- 2 bath
- 3 bed
149 Delrex Boulevard, Halton Hills, Ontario • L7G 4E1 • Georgetown




