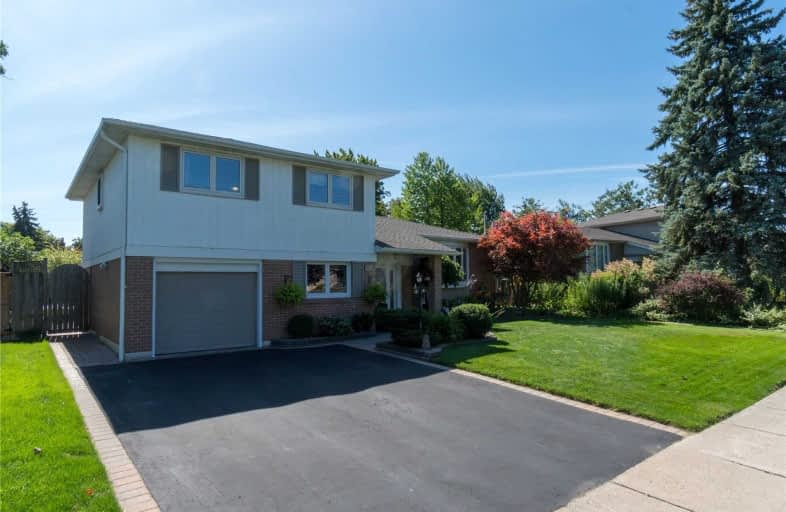
ÉÉC du Sacré-Coeur-Georgetown
Elementary: Catholic
1.03 km
St Francis of Assisi Separate School
Elementary: Catholic
0.87 km
Centennial Middle School
Elementary: Public
0.66 km
George Kennedy Public School
Elementary: Public
0.75 km
Silver Creek Public School
Elementary: Public
0.96 km
St Brigid School
Elementary: Catholic
0.88 km
Jean Augustine Secondary School
Secondary: Public
6.15 km
Gary Allan High School - Halton Hills
Secondary: Public
2.40 km
Parkholme School
Secondary: Public
8.49 km
Christ the King Catholic Secondary School
Secondary: Catholic
1.89 km
Georgetown District High School
Secondary: Public
2.64 km
St Edmund Campion Secondary School
Secondary: Catholic
7.88 km




