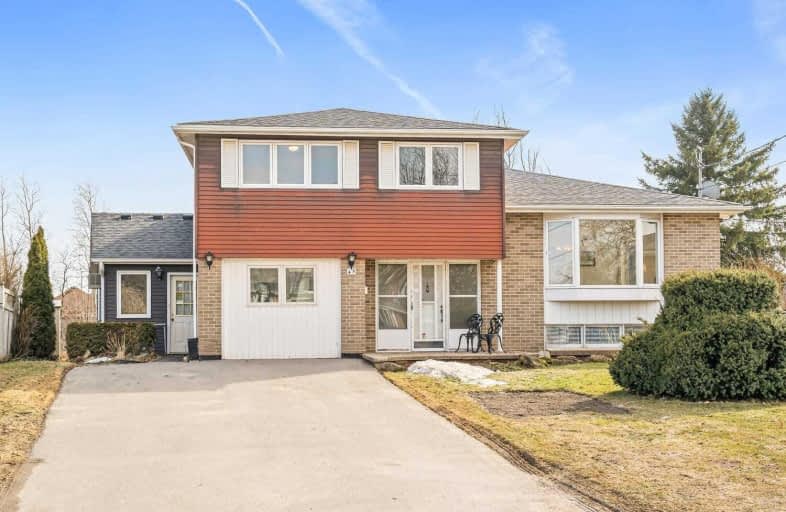Sold on Mar 18, 2021
Note: Property is not currently for sale or for rent.

-
Type: Detached
-
Style: Sidesplit 4
-
Size: 2000 sqft
-
Lot Size: 41.96 x 141.25 Feet
-
Age: No Data
-
Taxes: $3,885 per year
-
Days on Site: 5 Days
-
Added: Mar 12, 2021 (5 days on market)
-
Updated:
-
Last Checked: 3 months ago
-
MLS®#: W5148724
-
Listed By: Royal lepage meadowtowne realty, brokerage
Massive Premium 1/4 Acre Lot Walking Distance To Downtown Georgetown In Popular Moore Park! Large 4 Bdrm, 2 Full Bathrooms Sidesplit With Addition And No Neighbours Behind And On A Pie-Shaped Lot! Bring The Large Family And Enjoy The Park-Like Setting On A Quiet Friendly Street. Fabulous Large Workshop (20' X 40' Approx). Parking For 6 Cars! Close To The Farmer's Market, Schools And Parks. Flexible Closing Available.
Extras
Air Conditioner 2020. Include All Appliances, Window Coverings, Light Fixtures And Sauna! Hot Water Tank Is A Rental.
Property Details
Facts for 45 Joycelyn Crescent, Halton Hills
Status
Days on Market: 5
Last Status: Sold
Sold Date: Mar 18, 2021
Closed Date: May 20, 2021
Expiry Date: Jun 30, 2021
Sold Price: $930,000
Unavailable Date: Mar 18, 2021
Input Date: Mar 12, 2021
Prior LSC: Sold
Property
Status: Sale
Property Type: Detached
Style: Sidesplit 4
Size (sq ft): 2000
Area: Halton Hills
Community: Georgetown
Availability Date: Flexible
Inside
Bedrooms: 4
Bathrooms: 2
Kitchens: 1
Rooms: 10
Den/Family Room: Yes
Air Conditioning: Central Air
Fireplace: No
Washrooms: 2
Building
Basement: Finished
Heat Type: Forced Air
Heat Source: Gas
Exterior: Alum Siding
Exterior: Brick
Water Supply: Municipal
Special Designation: Unknown
Other Structures: Greenhouse
Other Structures: Workshop
Parking
Driveway: Pvt Double
Garage Type: None
Covered Parking Spaces: 6
Total Parking Spaces: 6
Fees
Tax Year: 2020
Tax Legal Description: Lot 25, Pl 1134, S/T 226335, H.H.
Taxes: $3,885
Highlights
Feature: Hospital
Feature: Library
Feature: Park
Feature: School
Feature: Wooded/Treed
Land
Cross Street: Moore Park Cres To J
Municipality District: Halton Hills
Fronting On: South
Parcel Number: 250350153
Pool: None
Sewer: Sewers
Lot Depth: 141.25 Feet
Lot Frontage: 41.96 Feet
Lot Irregularities: West Side 153,73', Pi
Acres: < .50
Additional Media
- Virtual Tour: https://tours.canadapropertytours.ca/1791903?idx=1
Rooms
Room details for 45 Joycelyn Crescent, Halton Hills
| Type | Dimensions | Description |
|---|---|---|
| Living Main | 5.19 x 5.98 | Broadloom, Bay Window, Combined W/Dining |
| Dining Main | 5.19 x 5.98 | Broadloom, Bay Window, Combined W/Living |
| Kitchen Main | 2.35 x 5.19 | Eat-In Kitchen, W/O To Deck, Pass Through |
| Family Ground | 3.36 x 6.65 | Vaulted Ceiling, Large Window |
| Office Ground | 3.02 x 6.10 | Large Window |
| Other Ground | 2.91 x 3.44 | Sauna, W/O To Deck |
| Master Upper | 3.57 x 3.72 | Broadloom, Large Window, Double Closet |
| Br Upper | 2.86 x 3.16 | Broadloom, Large Window |
| Br Upper | 2.59 x 3.21 | Broadloom, W/O To Deck, Closet |
| Br Upper | 2.49 x 3.57 | Broadloom, Large Window, Closet |
| Rec Bsmt | 3.91 x 5.48 | Broadloom, Above Grade Window |
| XXXXXXXX | XXX XX, XXXX |
XXXX XXX XXXX |
$XXX,XXX |
| XXX XX, XXXX |
XXXXXX XXX XXXX |
$XXX,XXX |
| XXXXXXXX XXXX | XXX XX, XXXX | $930,000 XXX XXXX |
| XXXXXXXX XXXXXX | XXX XX, XXXX | $799,900 XXX XXXX |

Joseph Gibbons Public School
Elementary: PublicHarrison Public School
Elementary: PublicGlen Williams Public School
Elementary: PublicPark Public School
Elementary: PublicStewarttown Middle School
Elementary: PublicHoly Cross Catholic School
Elementary: CatholicJean Augustine Secondary School
Secondary: PublicGary Allan High School - Halton Hills
Secondary: PublicActon District High School
Secondary: PublicChrist the King Catholic Secondary School
Secondary: CatholicGeorgetown District High School
Secondary: PublicSt Edmund Campion Secondary School
Secondary: Catholic

