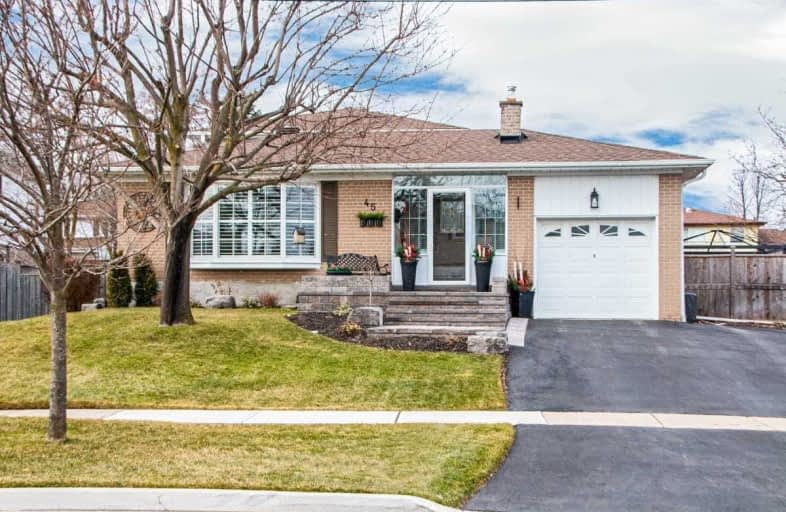
Harrison Public School
Elementary: Public
0.86 km
St Francis of Assisi Separate School
Elementary: Catholic
0.68 km
Centennial Middle School
Elementary: Public
0.18 km
George Kennedy Public School
Elementary: Public
1.13 km
Silver Creek Public School
Elementary: Public
1.35 km
St Brigid School
Elementary: Catholic
1.40 km
Jean Augustine Secondary School
Secondary: Public
6.58 km
Gary Allan High School - Halton Hills
Secondary: Public
1.69 km
Parkholme School
Secondary: Public
8.66 km
Christ the King Catholic Secondary School
Secondary: Catholic
1.23 km
Georgetown District High School
Secondary: Public
1.93 km
St Edmund Campion Secondary School
Secondary: Catholic
8.08 km







