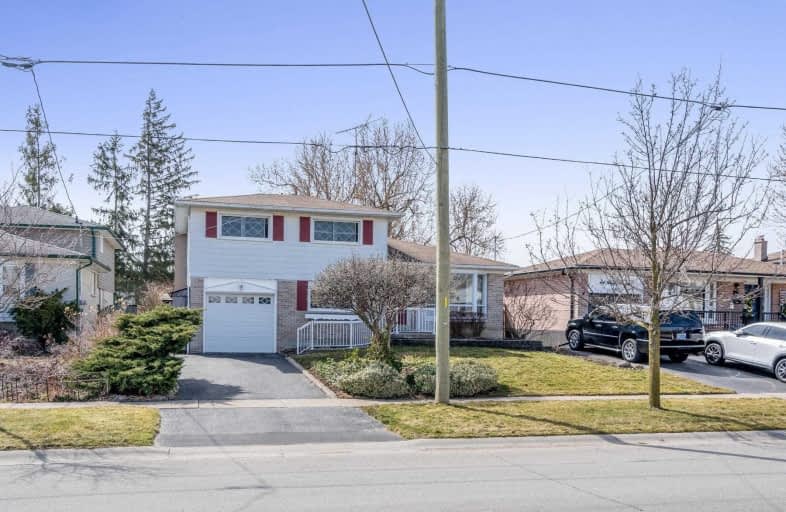
ÉÉC du Sacré-Coeur-Georgetown
Elementary: Catholic
1.92 km
St Francis of Assisi Separate School
Elementary: Catholic
1.27 km
Centennial Middle School
Elementary: Public
1.60 km
George Kennedy Public School
Elementary: Public
0.64 km
St Brigid School
Elementary: Catholic
1.94 km
St Catherine of Alexandria Elementary School
Elementary: Catholic
1.51 km
Jean Augustine Secondary School
Secondary: Public
4.84 km
Gary Allan High School - Halton Hills
Secondary: Public
3.11 km
Parkholme School
Secondary: Public
7.20 km
Christ the King Catholic Secondary School
Secondary: Catholic
2.46 km
Georgetown District High School
Secondary: Public
3.38 km
St Edmund Campion Secondary School
Secondary: Catholic
6.57 km




