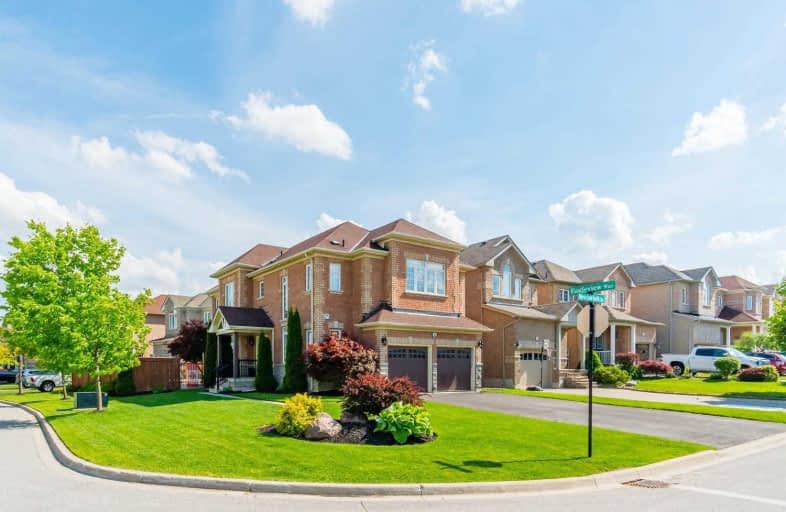Sold on Jun 22, 2020
Note: Property is not currently for sale or for rent.

-
Type: Detached
-
Style: 2-Storey
-
Size: 2000 sqft
-
Lot Size: 54 x 113 Feet
-
Age: No Data
-
Taxes: $5,200 per year
-
Days on Site: 18 Days
-
Added: Jun 04, 2020 (2 weeks on market)
-
Updated:
-
Last Checked: 2 months ago
-
MLS®#: W4781412
-
Listed By: Royal lepage meadowtowne realty, brokerage
This Large 2,373 Square Foot Home In The Heart Of Georgetown South Is Perfect For You And Your Family! Open Concept Main Floor Living With Updated Kitchen Overlooking The Combined Living/Dining Room With A Gas Fireplace. Located Within Walking Distance To Churches, Schools, Parks, Hiking Trails, Biking And Walking Paths. Dive Into The Inground Pool In The Spa-Like Backyard!
Extras
Basement Has A Separate Side Entrance. Seller To Replace Garage Doors Prior To Closing.
Property Details
Facts for 46 Eagleview Way, Halton Hills
Status
Days on Market: 18
Last Status: Sold
Sold Date: Jun 22, 2020
Closed Date: Jul 30, 2020
Expiry Date: Oct 30, 2020
Sold Price: $1,076,500
Unavailable Date: Jun 22, 2020
Input Date: Jun 04, 2020
Prior LSC: Sold
Property
Status: Sale
Property Type: Detached
Style: 2-Storey
Size (sq ft): 2000
Area: Halton Hills
Community: Georgetown
Availability Date: Flexible
Inside
Bedrooms: 5
Bedrooms Plus: 1
Bathrooms: 5
Kitchens: 1
Kitchens Plus: 1
Rooms: 9
Den/Family Room: Yes
Air Conditioning: Central Air
Fireplace: Yes
Washrooms: 5
Building
Basement: Finished
Basement 2: Full
Heat Type: Forced Air
Heat Source: Gas
Exterior: Brick
Water Supply: Municipal
Special Designation: Unknown
Parking
Driveway: Private
Garage Spaces: 2
Garage Type: Attached
Covered Parking Spaces: 4
Total Parking Spaces: 6
Fees
Tax Year: 2019
Tax Legal Description: Lot 73, Plan 20M939. T/W Ease Hr80182. S/T ...
Taxes: $5,200
Land
Cross Street: Eighth Line/Miller
Municipality District: Halton Hills
Fronting On: South
Pool: Inground
Sewer: Sewers
Lot Depth: 113 Feet
Lot Frontage: 54 Feet
Additional Media
- Virtual Tour: https://tours.canadapropertytours.ca/1611811?idx=1
Rooms
Room details for 46 Eagleview Way, Halton Hills
| Type | Dimensions | Description |
|---|---|---|
| Great Rm Main | 5.03 x 5.18 | Combined W/Dining, Open Concept, Gas Fireplace |
| Dining Main | 5.03 x 4.87 | Combined W/Great Rm, Hardwood Floor, Open Concept |
| Kitchen Main | 2.84 x 3.81 | Eat-In Kitchen, Stainless Steel Appl, O/Looks Backyard |
| Breakfast Main | 3.35 x 4.42 | Sliding Doors, Open Concept, Ceramic Floor |
| Master 2nd | 3.71 x 5.03 | Hardwood Floor, Ensuite Bath, Large Closet |
| 2nd Br 2nd | 3.51 x 3.35 | Hardwood Floor, Large Window, Closet |
| 3rd Br 2nd | 3.35 x 3.35 | Hardwood Floor, Large Window, Closet |
| 4th Br 2nd | 3.15 x 5.38 | Hardwood Floor, Window |
| 5th Br 2nd | 3.51 x 3.45 | Hardwood Floor |
| Kitchen Lower | 2.15 x 3.00 | Laminate, Open Concept, Stainless Steel Appl |
| Rec Lower | 4.33 x 5.00 | Pot Lights, Laminate, Open Concept |
| Br Lower | 3.51 x 3.45 |
| XXXXXXXX | XXX XX, XXXX |
XXXX XXX XXXX |
$X,XXX,XXX |
| XXX XX, XXXX |
XXXXXX XXX XXXX |
$X,XXX,XXX | |
| XXXXXXXX | XXX XX, XXXX |
XXXX XXX XXXX |
$X,XXX,XXX |
| XXX XX, XXXX |
XXXXXX XXX XXXX |
$XXX,XXX |
| XXXXXXXX XXXX | XXX XX, XXXX | $1,076,500 XXX XXXX |
| XXXXXXXX XXXXXX | XXX XX, XXXX | $1,099,000 XXX XXXX |
| XXXXXXXX XXXX | XXX XX, XXXX | $1,050,100 XXX XXXX |
| XXXXXXXX XXXXXX | XXX XX, XXXX | $929,900 XXX XXXX |

ÉÉC du Sacré-Coeur-Georgetown
Elementary: CatholicHarrison Public School
Elementary: PublicSt Francis of Assisi Separate School
Elementary: CatholicCentennial Middle School
Elementary: PublicSilver Creek Public School
Elementary: PublicSt Brigid School
Elementary: CatholicJean Augustine Secondary School
Secondary: PublicGary Allan High School - Halton Hills
Secondary: PublicParkholme School
Secondary: PublicChrist the King Catholic Secondary School
Secondary: CatholicGeorgetown District High School
Secondary: PublicSt Edmund Campion Secondary School
Secondary: Catholic

