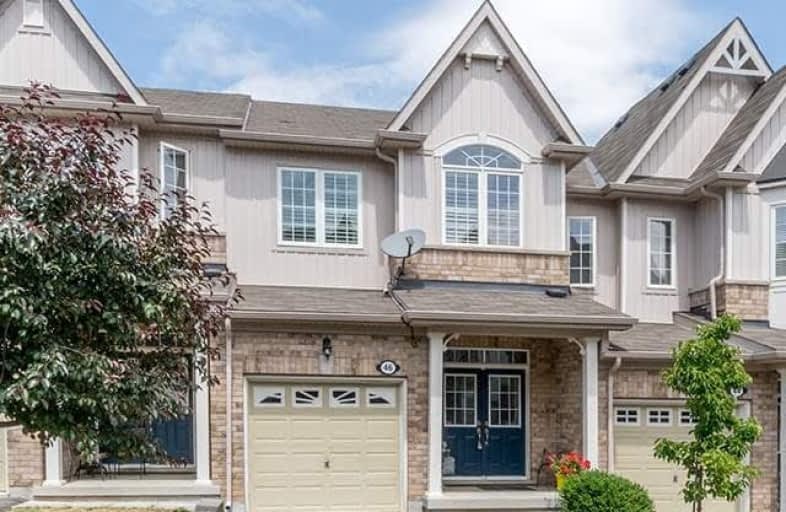Sold on Aug 13, 2018
Note: Property is not currently for sale or for rent.

-
Type: Att/Row/Twnhouse
-
Style: 2-Storey
-
Size: 1500 sqft
-
Lot Size: 19.59 x 94.16 Feet
-
Age: 6-15 years
-
Taxes: $3,797 per year
-
Days on Site: 53 Days
-
Added: Sep 07, 2019 (1 month on market)
-
Updated:
-
Last Checked: 3 months ago
-
MLS®#: W4169108
-
Listed By: Royal lepage meadowtowne realty, brokerage
Welcome To This Much Desired Neighbourhood! Contemporary & Spacious Executive Home Offers Comfortable Family Living. Walnut Hardwood Flrs & High Ceilings Grace The Living Area On Main Level, While You Are Welcomed Into The Roomy Foyer W/Marble Flrs. An Eat-In Kitchen W/Granite Counters, Walk Out & Pass Thru To Living Rm W/Gas Fireplace. The Sun Shines Bright Into 3 Upper Level Bdrms. Dbl Doors Lead To Large Master Suite W/ W/I Closet & Spa Like 5Pc Ensuite
Extras
Custom California Shutters Enhance The Windows Thruout. Fully Finished Bsmt W/4th Bdrm & Large Rec Rm Walks Out To Stone Patio. Take Advantage Of Glen Williams Shops,Restaurants,Credit River & Trails. Short Walk To Go.
Property Details
Facts for 46 Sutcliff Lane, Halton Hills
Status
Days on Market: 53
Last Status: Sold
Sold Date: Aug 13, 2018
Closed Date: Oct 19, 2018
Expiry Date: Sep 21, 2018
Sold Price: $620,000
Unavailable Date: Aug 13, 2018
Input Date: Jun 21, 2018
Property
Status: Sale
Property Type: Att/Row/Twnhouse
Style: 2-Storey
Size (sq ft): 1500
Age: 6-15
Area: Halton Hills
Community: Georgetown
Availability Date: 60-90 Days Tba
Assessment Amount: $458,000
Assessment Year: 2018
Inside
Bedrooms: 3
Bedrooms Plus: 1
Bathrooms: 3
Kitchens: 1
Rooms: 6
Den/Family Room: No
Air Conditioning: Central Air
Fireplace: Yes
Laundry Level: Lower
Washrooms: 3
Building
Basement: Fin W/O
Basement 2: Full
Heat Type: Forced Air
Heat Source: Gas
Exterior: Brick
Exterior: Vinyl Siding
Green Verification Status: N
Water Supply: Municipal
Special Designation: Unknown
Parking
Driveway: Mutual
Garage Spaces: 1
Garage Type: Attached
Covered Parking Spaces: 1
Total Parking Spaces: 2
Fees
Tax Year: 2018
Tax Legal Description: Ptblk72,Pl20M978,Pt28 20R17602 S/T Easement In
Taxes: $3,797
Additional Mo Fees: 112
Highlights
Feature: Fenced Yard
Feature: Level
Feature: Park
Feature: School Bus Route
Land
Cross Street: Mountainview Rd N/Me
Municipality District: Halton Hills
Fronting On: North
Parcel Number: 250370684
Parcel of Tied Land: Y
Pool: None
Sewer: Sewers
Lot Depth: 94.16 Feet
Lot Frontage: 19.59 Feet
Lot Irregularities: Walk-Out Basement To
Acres: < .50
Zoning: Residential
Additional Media
- Virtual Tour: https://halton.virtualgta.com/1069668?idx=1
Rooms
Room details for 46 Sutcliff Lane, Halton Hills
| Type | Dimensions | Description |
|---|---|---|
| Living Main | 3.13 x 4.86 | Wood Floor, Gas Fireplace |
| Dining Main | 3.14 x 3.60 | Wood Floor |
| Kitchen Main | 2.43 x 3.16 | Granite Counter, Eat-In Kitchen |
| Master 2nd | 3.64 x 5.54 | 5 Pc Ensuite, W/I Closet, California Shutters |
| Br 2nd | 2.78 x 4.13 | California Shutters |
| Br 2nd | 2.81 x 3.66 | California Shutters |
| Br Bsmt | 2.29 x 4.31 | Laminate, Large Window |
| Rec Bsmt | 3.23 x 6.78 | W/O To Yard |
| XXXXXXXX | XXX XX, XXXX |
XXXX XXX XXXX |
$XXX,XXX |
| XXX XX, XXXX |
XXXXXX XXX XXXX |
$XXX,XXX | |
| XXXXXXXX | XXX XX, XXXX |
XXXXXXX XXX XXXX |
|
| XXX XX, XXXX |
XXXXXX XXX XXXX |
$XXX,XXX |
| XXXXXXXX XXXX | XXX XX, XXXX | $620,000 XXX XXXX |
| XXXXXXXX XXXXXX | XXX XX, XXXX | $625,000 XXX XXXX |
| XXXXXXXX XXXXXXX | XXX XX, XXXX | XXX XXXX |
| XXXXXXXX XXXXXX | XXX XX, XXXX | $635,000 XXX XXXX |

Joseph Gibbons Public School
Elementary: PublicHarrison Public School
Elementary: PublicGlen Williams Public School
Elementary: PublicPark Public School
Elementary: PublicHoly Cross Catholic School
Elementary: CatholicCentennial Middle School
Elementary: PublicJean Augustine Secondary School
Secondary: PublicGary Allan High School - Halton Hills
Secondary: PublicParkholme School
Secondary: PublicChrist the King Catholic Secondary School
Secondary: CatholicGeorgetown District High School
Secondary: PublicSt Edmund Campion Secondary School
Secondary: Catholic

