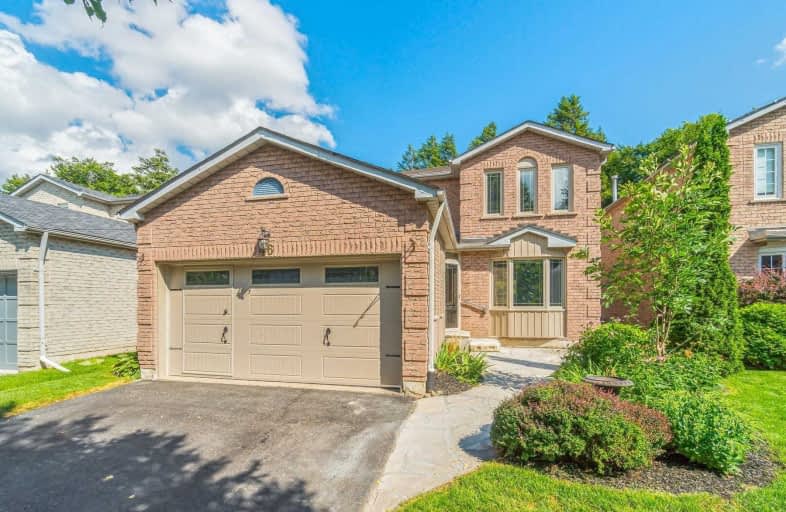Sold on Jul 27, 2020
Note: Property is not currently for sale or for rent.

-
Type: Detached
-
Style: 2-Storey
-
Size: 2000 sqft
-
Lot Size: 40.03 x 121.39 Feet
-
Age: 16-30 years
-
Taxes: $4,695 per year
-
Days on Site: 3 Days
-
Added: Jul 24, 2020 (3 days on market)
-
Updated:
-
Last Checked: 3 months ago
-
MLS®#: W4843312
-
Listed By: Ipro realty ltd., brokerage
Rare Opportunity For A 4 Bedroom Home On Quiet Family Friendly Street Backing On To Jubilee Wood Lot. A Great Family Home With Newly Renovated Kitchen 2020 With Quartz Counters, Soft Close Cabinets And Drawers, Overlooking The Garden That Backs Onto Wood Lot!! No Neighbours Behind!!! Main Floor Laundry Suite, Access To Garage, Roof 10 Yrs With 35 Yr Shingles, Newer Windows 2014, Huge Lining / Dining Room And Still Has A Family Room With Fireplace.
Extras
200 Amp Service, Large Shed In Backyard, Perfect Location For Commuters, Walking Distance To Shops, Parks, And Schools. Gdo, New Garage Door With Separate Man Door, Great Opportunity To Get A Four Bedroom Home With No Neighbours Behind!!
Property Details
Facts for 46 Webster Way, Halton Hills
Status
Days on Market: 3
Last Status: Sold
Sold Date: Jul 27, 2020
Closed Date: Oct 22, 2020
Expiry Date: Nov 01, 2020
Sold Price: $860,000
Unavailable Date: Jul 27, 2020
Input Date: Jul 24, 2020
Prior LSC: Listing with no contract changes
Property
Status: Sale
Property Type: Detached
Style: 2-Storey
Size (sq ft): 2000
Age: 16-30
Area: Halton Hills
Community: Georgetown
Availability Date: Flexible
Inside
Bedrooms: 4
Bathrooms: 3
Kitchens: 1
Rooms: 9
Den/Family Room: Yes
Air Conditioning: Central Air
Fireplace: Yes
Laundry Level: Main
Central Vacuum: Y
Washrooms: 3
Building
Basement: Full
Heat Type: Forced Air
Heat Source: Gas
Exterior: Brick
Water Supply: Municipal
Special Designation: Unknown
Parking
Driveway: Pvt Double
Garage Spaces: 2
Garage Type: Attached
Covered Parking Spaces: 2
Total Parking Spaces: 4
Fees
Tax Year: 2020
Tax Legal Description: Pcl 117-1, Sec 20M495; Lt 117, Pl 20M495; Hh
Taxes: $4,695
Highlights
Feature: Golf
Feature: Park
Feature: Place Of Worship
Feature: School
Feature: Wooded/Treed
Land
Cross Street: Mountainview/Argyle/
Municipality District: Halton Hills
Fronting On: South
Pool: None
Sewer: Sewers
Lot Depth: 121.39 Feet
Lot Frontage: 40.03 Feet
Lot Irregularities: Backing On To Woods!!
Acres: < .50
Zoning: Residential
Additional Media
- Virtual Tour: https://tours.canadapropertytours.ca/1650411?idx=1
Rooms
Room details for 46 Webster Way, Halton Hills
| Type | Dimensions | Description |
|---|---|---|
| Kitchen Main | 2.71 x 3.08 | Quartz Counter, Sliding Doors, Double Sink |
| Breakfast Main | 2.44 x 2.77 | W/O To Deck, O/Looks Ravine, Combined W/Kitchen |
| Living Main | 3.29 x 8.84 | Bay Window, Broadloom, French Doors |
| Dining Main | 3.29 x 8.84 | O/Looks Backyard, Broadloom, Large Window |
| Family Main | 2.47 x 5.64 | Fireplace, Broadloom, Large Window |
| Master 2nd | 3.32 x 6.49 | 4 Pc Ensuite, Vinyl Floor, W/I Closet |
| 2nd Br 2nd | 2.77 x 3.57 | Vinyl Floor, Double Closet |
| 3rd Br 2nd | 2.99 x 3.11 | O/Looks Backyard, Vinyl Floor, Closet |
| 4th Br 2nd | 2.59 x 3.08 | Broadloom, Closet, Window |
| XXXXXXXX | XXX XX, XXXX |
XXXX XXX XXXX |
$XXX,XXX |
| XXX XX, XXXX |
XXXXXX XXX XXXX |
$XXX,XXX |
| XXXXXXXX XXXX | XXX XX, XXXX | $860,000 XXX XXXX |
| XXXXXXXX XXXXXX | XXX XX, XXXX | $849,900 XXX XXXX |

ÉÉC du Sacré-Coeur-Georgetown
Elementary: CatholicGeorge Kennedy Public School
Elementary: PublicSilver Creek Public School
Elementary: PublicEthel Gardiner Public School
Elementary: PublicSt Brigid School
Elementary: CatholicSt Catherine of Alexandria Elementary School
Elementary: CatholicJean Augustine Secondary School
Secondary: PublicGary Allan High School - Halton Hills
Secondary: PublicSt. Roch Catholic Secondary School
Secondary: CatholicChrist the King Catholic Secondary School
Secondary: CatholicGeorgetown District High School
Secondary: PublicSt Edmund Campion Secondary School
Secondary: Catholic- 2 bath
- 4 bed
9 Metcalfe Court, Halton Hills, Ontario • L7G 4N7 • Georgetown



