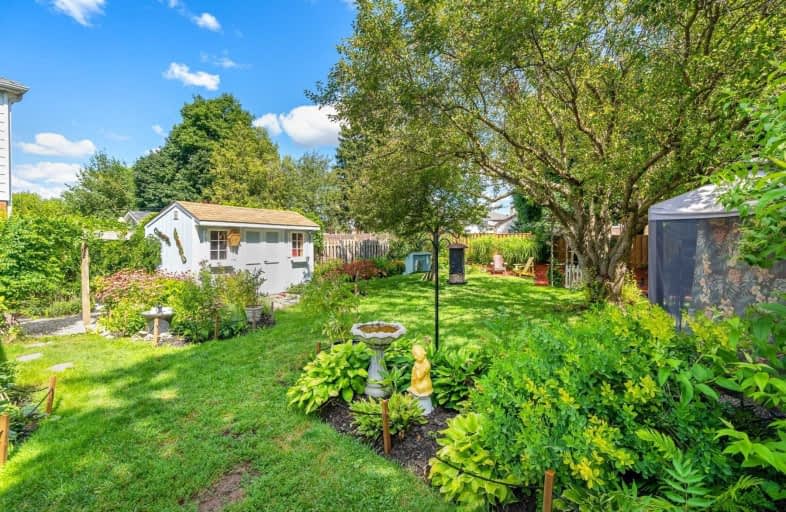
Harrison Public School
Elementary: Public
0.21 km
Park Public School
Elementary: Public
1.68 km
Stewarttown Middle School
Elementary: Public
2.32 km
St Francis of Assisi Separate School
Elementary: Catholic
1.24 km
Holy Cross Catholic School
Elementary: Catholic
0.70 km
Centennial Middle School
Elementary: Public
1.10 km
Jean Augustine Secondary School
Secondary: Public
7.10 km
Gary Allan High School - Halton Hills
Secondary: Public
0.65 km
Parkholme School
Secondary: Public
8.77 km
Christ the King Catholic Secondary School
Secondary: Catholic
0.34 km
Georgetown District High School
Secondary: Public
0.91 km
St Edmund Campion Secondary School
Secondary: Catholic
8.25 km







