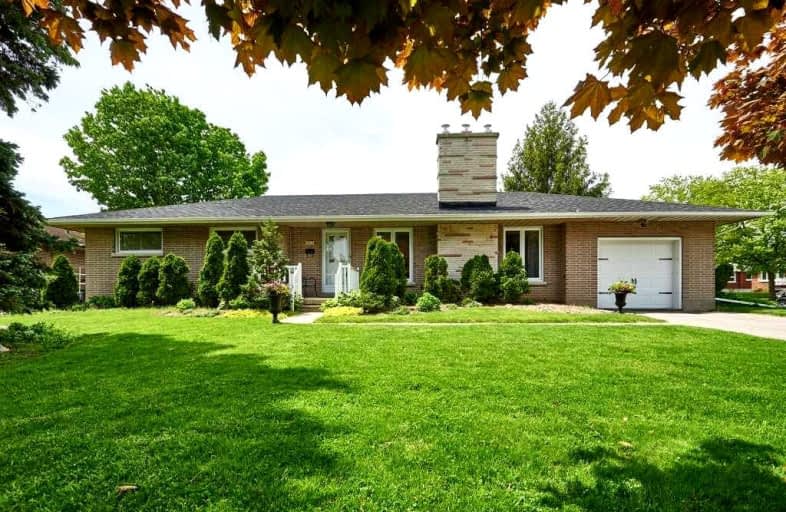
Mary Street Community School
Elementary: Public
1.19 km
École élémentaire Antonine Maillet
Elementary: Public
1.05 km
Adelaide Mclaughlin Public School
Elementary: Public
1.34 km
Woodcrest Public School
Elementary: Public
0.73 km
St Christopher Catholic School
Elementary: Catholic
0.57 km
Dr S J Phillips Public School
Elementary: Public
1.42 km
DCE - Under 21 Collegiate Institute and Vocational School
Secondary: Public
1.41 km
Father Donald MacLellan Catholic Sec Sch Catholic School
Secondary: Catholic
1.66 km
Durham Alternative Secondary School
Secondary: Public
1.16 km
Monsignor Paul Dwyer Catholic High School
Secondary: Catholic
1.60 km
R S Mclaughlin Collegiate and Vocational Institute
Secondary: Public
1.22 km
O'Neill Collegiate and Vocational Institute
Secondary: Public
0.93 km














