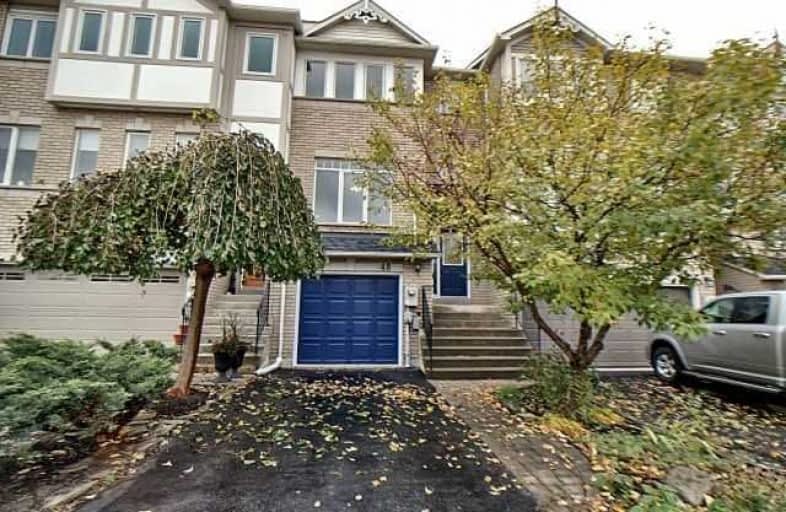Sold on Dec 14, 2018
Note: Property is not currently for sale or for rent.

-
Type: Att/Row/Twnhouse
-
Style: 3-Storey
-
Size: 1100 sqft
-
Lot Size: 19 x 127.95 Feet
-
Age: 16-30 years
-
Taxes: $2,864 per year
-
Days on Site: 36 Days
-
Added: Nov 08, 2018 (1 month on market)
-
Updated:
-
Last Checked: 3 months ago
-
MLS®#: W4298890
-
Listed By: Comfree commonsense network, brokerage
Gardener's Delight With Walk Out Basement To A Beautiful Rock Garden. Open Concept Main Floor With Spacious Living Room, Dining Room, Kitchen With Large Pantry And Great Storage Space. Three Good Sized Bedrooms On Second Floor With Three Piece Bath. Master Bedroom Has Large Four Piece Ensuite And Walk In Closet. New Shingles, Furnace And Ac Installed Fall 2016. Walking Distance To Hospital, Downtown Georgetown, Schools And Park Areas.
Property Details
Facts for 48 Atwood Avenue, Halton Hills
Status
Days on Market: 36
Last Status: Sold
Sold Date: Dec 14, 2018
Closed Date: Dec 28, 2018
Expiry Date: Mar 07, 2019
Sold Price: $555,000
Unavailable Date: Dec 14, 2018
Input Date: Nov 08, 2018
Property
Status: Sale
Property Type: Att/Row/Twnhouse
Style: 3-Storey
Size (sq ft): 1100
Age: 16-30
Area: Halton Hills
Community: Georgetown
Availability Date: Flex
Inside
Bedrooms: 3
Bathrooms: 3
Kitchens: 1
Rooms: 7
Den/Family Room: No
Air Conditioning: Central Air
Fireplace: No
Laundry Level: Main
Washrooms: 3
Building
Basement: Fin W/O
Heat Type: Forced Air
Heat Source: Gas
Exterior: Brick
Water Supply: Municipal
Special Designation: Unknown
Parking
Driveway: Private
Garage Spaces: 1
Garage Type: Built-In
Covered Parking Spaces: 2
Fees
Tax Year: 2018
Tax Legal Description: Pt Blk 171, Pl 20M734, Pts 23-27, 20R13544 ; Halto
Taxes: $2,864
Land
Cross Street: Trafalgar/Atwood
Municipality District: Halton Hills
Fronting On: East
Pool: None
Sewer: Sewers
Lot Depth: 127.95 Feet
Lot Frontage: 19 Feet
Acres: < .50
Rooms
Room details for 48 Atwood Avenue, Halton Hills
| Type | Dimensions | Description |
|---|---|---|
| Rec Main | 3.05 x 3.35 | |
| Dining 2nd | 3.38 x 5.92 | |
| Kitchen 2nd | 3.05 x 3.35 | |
| Living 2nd | 4.95 x 3.35 | |
| Master 3rd | 3.35 x 4.42 | |
| 2nd Br 3rd | 3.05 x 3.20 | |
| 3rd Br 3rd | 3.05 x 3.35 |
| XXXXXXXX | XXX XX, XXXX |
XXXX XXX XXXX |
$XXX,XXX |
| XXX XX, XXXX |
XXXXXX XXX XXXX |
$XXX,XXX |
| XXXXXXXX XXXX | XXX XX, XXXX | $555,000 XXX XXXX |
| XXXXXXXX XXXXXX | XXX XX, XXXX | $559,000 XXX XXXX |

Joseph Gibbons Public School
Elementary: PublicHarrison Public School
Elementary: PublicGlen Williams Public School
Elementary: PublicPark Public School
Elementary: PublicStewarttown Middle School
Elementary: PublicHoly Cross Catholic School
Elementary: CatholicJean Augustine Secondary School
Secondary: PublicGary Allan High School - Halton Hills
Secondary: PublicActon District High School
Secondary: PublicChrist the King Catholic Secondary School
Secondary: CatholicGeorgetown District High School
Secondary: PublicSt Edmund Campion Secondary School
Secondary: Catholic

