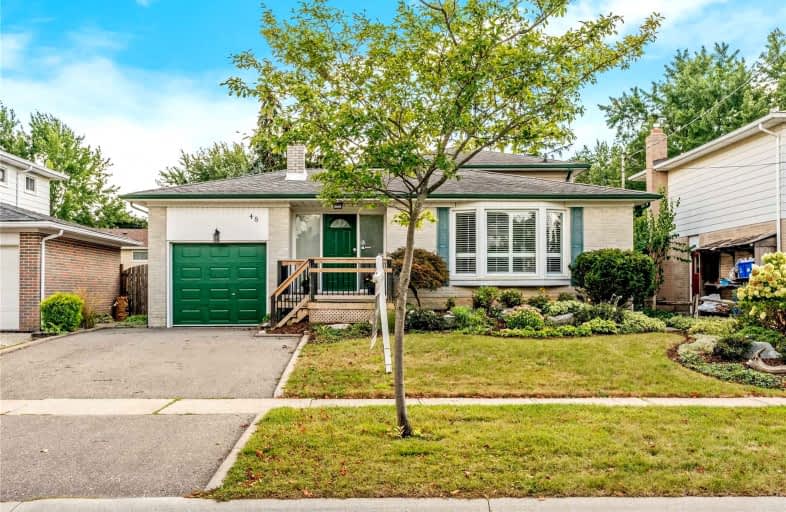Sold on Sep 07, 2021
Note: Property is not currently for sale or for rent.

-
Type: Detached
-
Style: Backsplit 4
-
Size: 1500 sqft
-
Lot Size: 50 x 110 Feet
-
Age: 51-99 years
-
Taxes: $4,165 per year
-
Days on Site: 6 Days
-
Added: Sep 01, 2021 (6 days on market)
-
Updated:
-
Last Checked: 3 months ago
-
MLS®#: W5356233
-
Listed By: Royal lepage realty plus, brokerage
A Family Favourite This Country Squire Detached 4 Level Backsplit Features 4 Bedrooms And 3 Bathrooms On A Quiet, Mature Street*Newer Baseboards And Crown Mouldings In Open And Spacious Living/Dining Room Combo Enhanced By A Large, Beautiful Bay Window And California Shutters*Eat-In Kitchen Overlooks The Lower Level Family Room With Corner Gas Fireplace And Walk Out To Oversized Deck*Main Floor Bedroom Doubles As Office For Work From Home*Fully Fenced Private
Extras
Yard With Gate Access And Interlock Walkway*Large Side Yard With Raised Vegetable Gardens*Single Garage With Double Wide Driveway*A Spacious Family Home Ready For Your Personal Touches*Close To Schools, Parks And Commuter Routes*
Property Details
Facts for 48 Baylor Crescent, Halton Hills
Status
Days on Market: 6
Last Status: Sold
Sold Date: Sep 07, 2021
Closed Date: Nov 10, 2021
Expiry Date: Nov 29, 2021
Sold Price: $976,000
Unavailable Date: Sep 07, 2021
Input Date: Sep 01, 2021
Prior LSC: Listing with no contract changes
Property
Status: Sale
Property Type: Detached
Style: Backsplit 4
Size (sq ft): 1500
Age: 51-99
Area: Halton Hills
Community: Georgetown
Availability Date: Tba
Assessment Amount: $523,000
Assessment Year: 2021
Inside
Bedrooms: 4
Bathrooms: 3
Kitchens: 1
Rooms: 8
Den/Family Room: Yes
Air Conditioning: Central Air
Fireplace: Yes
Central Vacuum: Y
Washrooms: 3
Building
Basement: Crawl Space
Basement 2: Finished
Heat Type: Forced Air
Heat Source: Gas
Exterior: Brick
Exterior: Vinyl Siding
Water Supply: Municipal
Special Designation: Unknown
Parking
Driveway: Private
Garage Spaces: 1
Garage Type: Attached
Covered Parking Spaces: 2
Total Parking Spaces: 3
Fees
Tax Year: 2021
Tax Legal Description: See Schedule B
Taxes: $4,165
Highlights
Feature: Fenced Yard
Land
Cross Street: Delrex Blvd/Rosefiel
Municipality District: Halton Hills
Fronting On: South
Parcel Number: 250500360
Pool: None
Sewer: Sewers
Lot Depth: 110 Feet
Lot Frontage: 50 Feet
Acres: < .50
Zoning: Ldr1-2(Mn)
Additional Media
- Virtual Tour: https://tours.shutterhouse.ca/1890901?idx=1
Rooms
Room details for 48 Baylor Crescent, Halton Hills
| Type | Dimensions | Description |
|---|---|---|
| Living Main | 5.52 x 3.90 | Broadloom, Bay Window, L-Shaped Room |
| Dining Main | 3.91 x 2.33 | Broadloom, Window, L-Shaped Room |
| Kitchen Main | 4.45 x 3.14 | Ceramic Floor, O/Looks Family, Eat-In Kitchen |
| Family In Betwn | 3.17 x 6.84 | Vinyl Floor, Gas Fireplace, W/O To Deck |
| Br In Betwn | 2.96 x 3.36 | Hardwood Floor, Window, Closet |
| Master Upper | 4.01 x 3.94 | Hardwood Floor, Window, Double Closet |
| 2nd Br Upper | 2.89 x 3.35 | Hardwood Floor, Window, Closet |
| 3rd Br Upper | 2.73 x 3.95 | Hardwood Floor, Window, Closet |
| Rec Lower | 7.18 x 6.19 | Vinyl Floor, Open Concept, Pot Lights |
| XXXXXXXX | XXX XX, XXXX |
XXXX XXX XXXX |
$XXX,XXX |
| XXX XX, XXXX |
XXXXXX XXX XXXX |
$XXX,XXX |
| XXXXXXXX XXXX | XXX XX, XXXX | $976,000 XXX XXXX |
| XXXXXXXX XXXXXX | XXX XX, XXXX | $829,900 XXX XXXX |

ÉÉC du Sacré-Coeur-Georgetown
Elementary: CatholicSt Francis of Assisi Separate School
Elementary: CatholicCentennial Middle School
Elementary: PublicGeorge Kennedy Public School
Elementary: PublicSt Brigid School
Elementary: CatholicSt Catherine of Alexandria Elementary School
Elementary: CatholicJean Augustine Secondary School
Secondary: PublicGary Allan High School - Halton Hills
Secondary: PublicParkholme School
Secondary: PublicChrist the King Catholic Secondary School
Secondary: CatholicGeorgetown District High School
Secondary: PublicSt Edmund Campion Secondary School
Secondary: Catholic- 2 bath
- 4 bed
9 Metcalfe Court, Halton Hills, Ontario • L7G 4N7 • Georgetown



