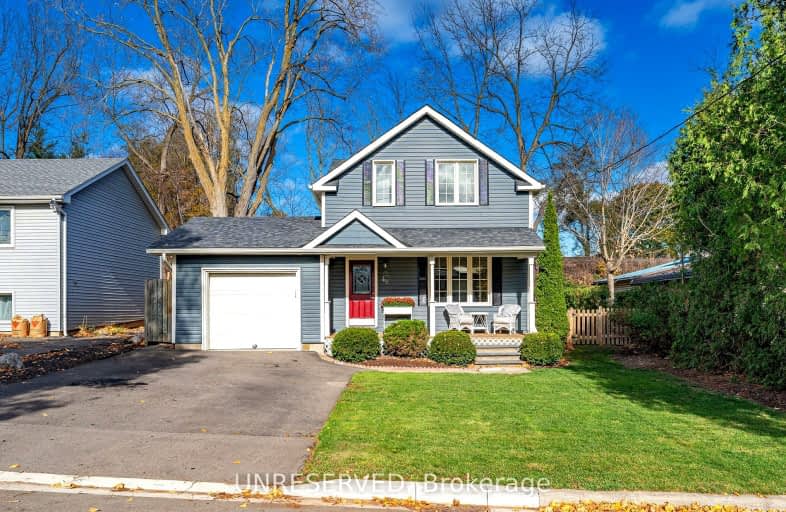
Very Walkable
- Most errands can be accomplished on foot.
Somewhat Bikeable
- Most errands require a car.

Joseph Gibbons Public School
Elementary: PublicHarrison Public School
Elementary: PublicGlen Williams Public School
Elementary: PublicPark Public School
Elementary: PublicStewarttown Middle School
Elementary: PublicHoly Cross Catholic School
Elementary: CatholicJean Augustine Secondary School
Secondary: PublicGary Allan High School - Halton Hills
Secondary: PublicActon District High School
Secondary: PublicChrist the King Catholic Secondary School
Secondary: CatholicGeorgetown District High School
Secondary: PublicSt Edmund Campion Secondary School
Secondary: Catholic-
Silver Creek Conservation Area
13500 Fallbrook Trail, Halton Hills ON 5.44km -
Andrew Mccandles
500 Elbern Markell Dr, Brampton ON L6X 5L3 8.47km -
Major William Sharpe Park
Brampton ON 11.07km
-
CIBC
9475 Mississauga Rd, Brampton ON L6X 0Z8 9.08km -
TD Canada Trust Branch and ATM
10998 Chinguacousy Rd, Brampton ON L7A 0P1 9.44km -
Scotiabank
8974 Chinguacousy Rd, Brampton ON L6Y 5X6 11.88km
- — bath
- — bed
- — sqft
90 Confederation Street North, Halton Hills, Ontario • L7G 3R8 • Glen Williams






