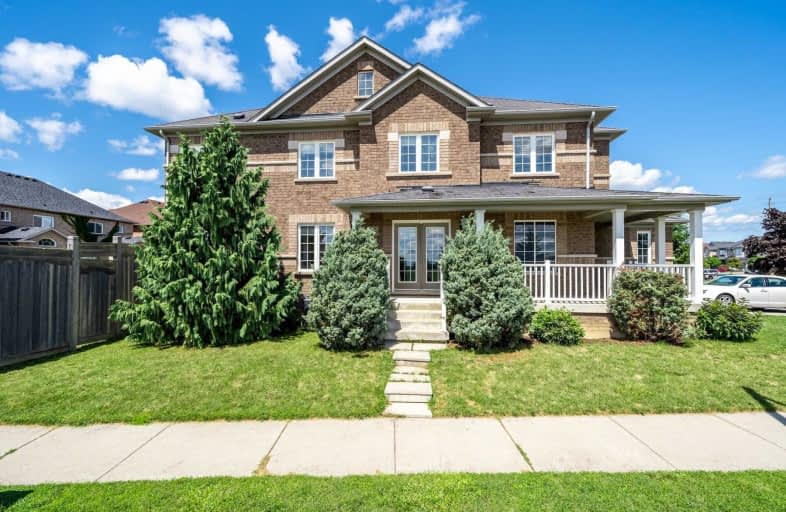Sold on Aug 08, 2020
Note: Property is not currently for sale or for rent.

-
Type: Semi-Detached
-
Style: 2-Storey
-
Size: 2000 sqft
-
Lot Size: 35.45 x 106.14 Feet
-
Age: 6-15 years
-
Taxes: $3,868 per year
-
Days on Site: 1 Days
-
Added: Aug 07, 2020 (1 day on market)
-
Updated:
-
Last Checked: 3 months ago
-
MLS®#: W4860743
-
Listed By: Keller williams advantage path team realty, brokerage
Massive Semi Located On Extra Wide Corner Lot Feels Like Detached! Open Concept Main & 4th Bedroom Perfect For Growing Family. Unfinished Basement Allows For Immediate Upgrade Potential. South Georgetown Location Offers The Best Of Both Worlds; Steps To Schools, Parks, Community Centre And Shopping In One Direction And Nature Trails And Wide Open Spaces In The Other. Minutes Away From Downtown And Quick Access To Go Train. Welcome Home.
Extras
All Light Fixtures & Appliances. Stove, Fridge, Dishwasher & Washer Dryer. Water Softener As Is (Worked 2Yrs Ago And Hasn't Been Used Since) Excluding Fireplace In Living Room On Main & Natural Gas Bbq.
Property Details
Facts for 48 Snowberry Crescent, Halton Hills
Status
Days on Market: 1
Last Status: Sold
Sold Date: Aug 08, 2020
Closed Date: Nov 26, 2020
Expiry Date: Nov 09, 2020
Sold Price: $778,000
Unavailable Date: Aug 08, 2020
Input Date: Aug 07, 2020
Property
Status: Sale
Property Type: Semi-Detached
Style: 2-Storey
Size (sq ft): 2000
Age: 6-15
Area: Halton Hills
Community: Georgetown
Availability Date: 30/Tba
Inside
Bedrooms: 4
Bathrooms: 3
Kitchens: 1
Rooms: 9
Den/Family Room: Yes
Air Conditioning: Central Air
Fireplace: Yes
Laundry Level: Main
Central Vacuum: N
Washrooms: 3
Utilities
Electricity: Available
Gas: Available
Cable: Available
Telephone: Available
Building
Basement: Full
Basement 2: Unfinished
Heat Type: Forced Air
Heat Source: Gas
Exterior: Brick
Elevator: N
Water Supply: Municipal
Physically Handicapped-Equipped: N
Special Designation: Unknown
Retirement: N
Parking
Driveway: Private
Garage Spaces: 1
Garage Type: Attached
Covered Parking Spaces: 2
Total Parking Spaces: 3
Fees
Tax Year: 2019
Tax Legal Description: Part Block 263, Plan 20M929 Des As Pt 9, Pl 20R161
Taxes: $3,868
Highlights
Feature: Clear View
Feature: Level
Land
Cross Street: 10 S/R/Barber On N/W
Municipality District: Halton Hills
Fronting On: North
Parcel Number: 250433304
Pool: None
Sewer: Sewers
Lot Depth: 106.14 Feet
Lot Frontage: 35.45 Feet
Lot Irregularities: Widens At Rear
Zoning: Res
Waterfront: None
Additional Media
- Virtual Tour: https://youtu.be/mmj7ExECnDw
Rooms
Room details for 48 Snowberry Crescent, Halton Hills
| Type | Dimensions | Description |
|---|---|---|
| Dining Main | 5.50 x 3.20 | Open Concept, W/O To Porch, Hardwood Floor |
| Living Main | 3.94 x 3.00 | Open Concept, Window, Hardwood Floor |
| Breakfast Main | 2.79 x 2.98 | Eat-In Kitchen, W/O To Yard, Tile Floor |
| Kitchen Main | 3.90 x 2.98 | Stainless Steel Appl, Open Concept, Tile Floor |
| Master 2nd | 4.85 x 3.22 | 4 Pc Ensuite, W/I Closet, Broadloom |
| Br 2nd | 3.03 x 2.62 | Window, Closet, Broadloom |
| Br 2nd | 3.04 x 3.27 | Window, Closet, Broadloom |
| Br 2nd | 3.72 x 3.00 | Window, Closet, Broadloom |
| Other Lower | 13.27 x 5.44 | Concrete Floor |

| XXXXXXXX | XXX XX, XXXX |
XXXX XXX XXXX |
$XXX,XXX |
| XXX XX, XXXX |
XXXXXX XXX XXXX |
$XXX,XXX |
| XXXXXXXX XXXX | XXX XX, XXXX | $778,000 XXX XXXX |
| XXXXXXXX XXXXXX | XXX XX, XXXX | $749,000 XXX XXXX |

ÉÉC du Sacré-Coeur-Georgetown
Elementary: CatholicGeorge Kennedy Public School
Elementary: PublicSilver Creek Public School
Elementary: PublicEthel Gardiner Public School
Elementary: PublicSt Brigid School
Elementary: CatholicSt Catherine of Alexandria Elementary School
Elementary: CatholicJean Augustine Secondary School
Secondary: PublicGary Allan High School - Halton Hills
Secondary: PublicSt. Roch Catholic Secondary School
Secondary: CatholicChrist the King Catholic Secondary School
Secondary: CatholicGeorgetown District High School
Secondary: PublicSt Edmund Campion Secondary School
Secondary: Catholic
