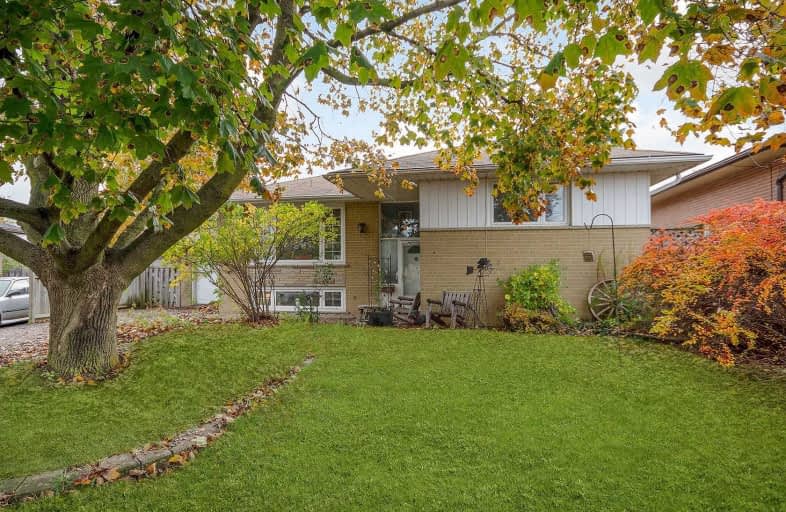Sold on Nov 23, 2019
Note: Property is not currently for sale or for rent.

-
Type: Detached
-
Style: Bungalow-Raised
-
Size: 700 sqft
-
Lot Size: 45.01 x 111 Feet
-
Age: 51-99 years
-
Taxes: $3,872 per year
-
Days on Site: 17 Days
-
Added: Nov 23, 2019 (2 weeks on market)
-
Updated:
-
Last Checked: 3 months ago
-
MLS®#: W4627434
-
Listed By: Re/max real estate centre inc., brokerage
Feel Right At Home In This Open Concept Living And Dining Room-Raised Bungalow With Loads Of Light. Backyard Is A Gardeners Haven With Red Currants, White Currants, Green Grapes, Plum Tree, Peach Tree, Blackberries, Raspberries, Apple Tree On A Quiet Street. Basement Has Its Own Separate Living Space. Close To Schools, Library
Extras
Fridge, Stove, Washer, Dishwasher, Microwave And All Elfs.,
Property Details
Facts for 48 Stevens Crescent, Halton Hills
Status
Days on Market: 17
Last Status: Sold
Sold Date: Nov 23, 2019
Closed Date: Dec 06, 2019
Expiry Date: Apr 06, 2020
Sold Price: $544,400
Unavailable Date: Nov 23, 2019
Input Date: Nov 06, 2019
Property
Status: Sale
Property Type: Detached
Style: Bungalow-Raised
Size (sq ft): 700
Age: 51-99
Area: Halton Hills
Community: Georgetown
Inside
Bedrooms: 3
Bedrooms Plus: 1
Bathrooms: 2
Kitchens: 1
Kitchens Plus: 1
Rooms: 8
Den/Family Room: No
Air Conditioning: Central Air
Fireplace: No
Laundry Level: Lower
Central Vacuum: Y
Washrooms: 2
Utilities
Electricity: Yes
Gas: Yes
Cable: Yes
Telephone: Yes
Building
Basement: Finished
Heat Type: Forced Air
Heat Source: Gas
Exterior: Brick
Elevator: N
UFFI: No
Water Supply: Municipal
Physically Handicapped-Equipped: N
Special Designation: Unknown
Retirement: N
Parking
Driveway: Private
Garage Spaces: 1
Garage Type: Detached
Covered Parking Spaces: 4
Total Parking Spaces: 6
Fees
Tax Year: 2019
Tax Legal Description: Lt207Pl667;Halton Hills.S/T 48364
Taxes: $3,872
Highlights
Feature: Fenced Yard
Feature: Golf
Feature: Hospital
Feature: Park
Feature: Place Of Worship
Feature: School
Land
Cross Street: Weber & Stevens
Municipality District: Halton Hills
Fronting On: South
Parcel Number: 250510112
Pool: None
Sewer: Sewers
Lot Depth: 111 Feet
Lot Frontage: 45.01 Feet
Acres: < .50
Zoning: Residential
Additional Media
- Virtual Tour: http://www.myvisuallistings.com/vtnb/289191
Rooms
Room details for 48 Stevens Crescent, Halton Hills
| Type | Dimensions | Description |
|---|---|---|
| Kitchen Main | 2.40 x 3.60 | Linoleum |
| Dining Main | 4.20 x 2.70 | Hardwood Floor |
| Living Main | 3.60 x 4.80 | Hardwood Floor |
| Foyer Main | 1.50 x 2.40 | Hardwood Floor |
| Master Main | 3.60 x 3.60 | Broadloom |
| 2nd Br Main | 3.00 x 3.00 | Broadloom |
| 3rd Br Main | 3.00 x 3.00 | Broadloom |
| Bathroom Main | 1.50 x 2.40 | Linoleum |
| XXXXXXXX | XXX XX, XXXX |
XXXX XXX XXXX |
$XXX,XXX |
| XXX XX, XXXX |
XXXXXX XXX XXXX |
$XXX,XXX |
| XXXXXXXX XXXX | XXX XX, XXXX | $544,400 XXX XXXX |
| XXXXXXXX XXXXXX | XXX XX, XXXX | $575,000 XXX XXXX |

ÉÉC du Sacré-Coeur-Georgetown
Elementary: CatholicSt Francis of Assisi Separate School
Elementary: CatholicCentennial Middle School
Elementary: PublicGeorge Kennedy Public School
Elementary: PublicSt Brigid School
Elementary: CatholicSt Catherine of Alexandria Elementary School
Elementary: CatholicJean Augustine Secondary School
Secondary: PublicGary Allan High School - Halton Hills
Secondary: PublicParkholme School
Secondary: PublicChrist the King Catholic Secondary School
Secondary: CatholicGeorgetown District High School
Secondary: PublicSt Edmund Campion Secondary School
Secondary: Catholic

