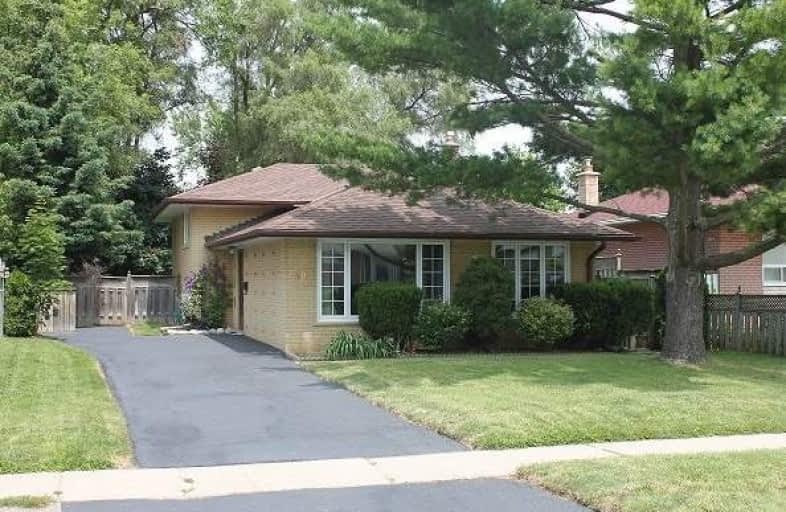Sold on Jul 29, 2019
Note: Property is not currently for sale or for rent.

-
Type: Detached
-
Style: Backsplit 3
-
Lot Size: 50 x 110 Feet
-
Age: No Data
-
Taxes: $3,193 per year
-
Days on Site: 74 Days
-
Added: Sep 07, 2019 (2 months on market)
-
Updated:
-
Last Checked: 2 months ago
-
MLS®#: W4453124
-
Listed By: Ipro realty ltd., brokerage
Great Family Home Centrally Located In Town On Popular Weber Drive. Enjoy Walking Your Kids To School, Playing At Joseph Gibbons Park Or Simply Relax In Your Private Fully Fenced Backyard. New High Grade Laminate Flooring Throughout, Stainless Steel Appliances, Living & Dining Combined To Create Open Concept And Large Windows Provide Ample Natural Light. Three Good Sized Bedrooms, Master Has Double Closet, 2nd Has Access To Two Tiered Deck.
Extras
Finished Lower Level, Laundry & Work Area With Huge Crawl Space For Tons Of Storage. Garden Shed With Power, Great For Commuters, Walk To Shops, Trails, Roof 2014, Windows 2004 And Appliances 2013. Fabulous Place To Raise Your Family.
Property Details
Facts for 48 Weber Drive, Halton Hills
Status
Days on Market: 74
Last Status: Sold
Sold Date: Jul 29, 2019
Closed Date: Aug 30, 2019
Expiry Date: Aug 31, 2019
Sold Price: $612,500
Unavailable Date: Jul 29, 2019
Input Date: May 16, 2019
Property
Status: Sale
Property Type: Detached
Style: Backsplit 3
Area: Halton Hills
Community: Georgetown
Availability Date: 30-60 Tba
Inside
Bedrooms: 3
Bathrooms: 2
Kitchens: 1
Rooms: 6
Den/Family Room: No
Air Conditioning: Central Air
Fireplace: No
Laundry Level: Lower
Washrooms: 2
Building
Basement: Crawl Space
Basement 2: Finished
Heat Type: Forced Air
Heat Source: Gas
Exterior: Brick
Water Supply: Municipal
Special Designation: Other
Other Structures: Garden Shed
Parking
Driveway: Private
Garage Type: None
Covered Parking Spaces: 3
Total Parking Spaces: 3
Fees
Tax Year: 2019
Tax Legal Description: Lt 439, Pl 667; S/T 48364 Halton Hills
Taxes: $3,193
Highlights
Feature: Fenced Yard
Feature: Golf
Feature: Park
Feature: Place Of Worship
Feature: Rec Centre
Feature: School
Land
Cross Street: Weber/Delrex/Duncan
Municipality District: Halton Hills
Fronting On: North
Pool: None
Sewer: Sewers
Lot Depth: 110 Feet
Lot Frontage: 50 Feet
Zoning: Residential
Additional Media
- Virtual Tour: https://tours.virtualgta.com/1306111?idx=1
Rooms
Room details for 48 Weber Drive, Halton Hills
| Type | Dimensions | Description |
|---|---|---|
| Kitchen Main | 2.65 x 3.30 | Stainless Steel Appl, Large Window, W/O To Yard |
| Dining Main | 2.92 x 2.97 | Combined W/Living, Casement Windows, Laminate |
| Living Main | 3.76 x 4.39 | Laminate, Open Concept, Large Window |
| Master 2nd | 2.74 x 3.86 | Laminate, Double Closet, O/Looks Backyard |
| 2nd Br 2nd | 2.74 x 3.81 | Sliding Doors, W/O To Deck, Laminate |
| 3rd Br 2nd | 2.54 x 2.84 | Window, Closet, Laminate |
| Family Lower | 4.34 x 4.57 | Broadloom, Closet, Window |
| XXXXXXXX | XXX XX, XXXX |
XXXX XXX XXXX |
$XXX,XXX |
| XXX XX, XXXX |
XXXXXX XXX XXXX |
$XXX,XXX | |
| XXXXXXXX | XXX XX, XXXX |
XXXX XXX XXXX |
$XXX,XXX |
| XXX XX, XXXX |
XXXXXX XXX XXXX |
$XXX,XXX |
| XXXXXXXX XXXX | XXX XX, XXXX | $612,500 XXX XXXX |
| XXXXXXXX XXXXXX | XXX XX, XXXX | $629,900 XXX XXXX |
| XXXXXXXX XXXX | XXX XX, XXXX | $575,500 XXX XXXX |
| XXXXXXXX XXXXXX | XXX XX, XXXX | $589,900 XXX XXXX |

ÉÉC du Sacré-Coeur-Georgetown
Elementary: CatholicSt Francis of Assisi Separate School
Elementary: CatholicCentennial Middle School
Elementary: PublicGeorge Kennedy Public School
Elementary: PublicSt Brigid School
Elementary: CatholicSt Catherine of Alexandria Elementary School
Elementary: CatholicJean Augustine Secondary School
Secondary: PublicGary Allan High School - Halton Hills
Secondary: PublicParkholme School
Secondary: PublicChrist the King Catholic Secondary School
Secondary: CatholicGeorgetown District High School
Secondary: PublicSt Edmund Campion Secondary School
Secondary: Catholic

