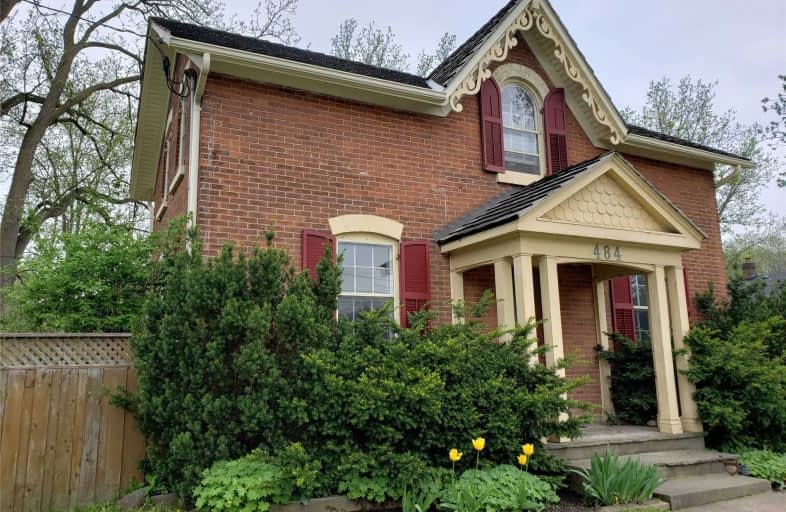Sold on Jan 07, 2020
Note: Property is not currently for sale or for rent.

-
Type: Detached
-
Style: 2-Storey
-
Lot Size: 109 x 145 Feet
-
Age: No Data
-
Taxes: $3,768 per year
-
Days on Site: 106 Days
-
Added: Sep 23, 2019 (3 months on market)
-
Updated:
-
Last Checked: 3 months ago
-
MLS®#: W4586462
-
Listed By: Reed realty inc., brokerage
Let Your Imagination Run With This Century Home, On A Massive 109' X 145' Lot In The Historical Hamlet Of Norval. Owned By The Norval United Church For The Past 20 Years! Enjoy The Mature Trees, And Private Backyard. Detached Single Car Garage.
Extras
Across The Street From Willow Park Ecology Centre, Lucy Maud Montgomery Gardens, & Upper Canada College Outdoor Campus. Include All Appliances. Hwt(R)
Property Details
Facts for 484 Guelph Street, Halton Hills
Status
Days on Market: 106
Last Status: Sold
Sold Date: Jan 07, 2020
Closed Date: Jan 20, 2020
Expiry Date: Sep 23, 2020
Sold Price: $710,000
Unavailable Date: Jan 07, 2020
Input Date: Sep 23, 2019
Property
Status: Sale
Property Type: Detached
Style: 2-Storey
Area: Halton Hills
Community: Georgetown
Availability Date: Imm/Tbd
Inside
Bedrooms: 4
Bathrooms: 2
Kitchens: 1
Rooms: 12
Den/Family Room: Yes
Air Conditioning: Wall Unit
Fireplace: Yes
Washrooms: 2
Utilities
Electricity: Yes
Gas: Yes
Cable: Yes
Building
Basement: Unfinished
Heat Type: Forced Air
Heat Source: Gas
Exterior: Brick
Water Supply: Municipal
Special Designation: Unknown
Parking
Driveway: Private
Garage Spaces: 1
Garage Type: Detached
Covered Parking Spaces: 6
Total Parking Spaces: 7
Fees
Tax Year: 2019
Tax Legal Description: Lot 18, Pl Norval - See Attachment
Taxes: $3,768
Highlights
Feature: Fenced Yard
Feature: Grnbelt/Conserv
Feature: Wooded/Treed
Land
Cross Street: Guelph St & Winston
Municipality District: Halton Hills
Fronting On: South
Pool: None
Sewer: Septic
Lot Depth: 145 Feet
Lot Frontage: 109 Feet
Rooms
Room details for 484 Guelph Street, Halton Hills
| Type | Dimensions | Description |
|---|---|---|
| Family Main | 3.06 x 4.93 | |
| Dining Main | 4.33 x 3.92 | |
| Den Main | 3.36 x 4.89 | |
| Office Main | 3.04 x 3.63 | |
| Kitchen Main | 2.86 x 4.85 | |
| Master 2nd | 2.32 x 4.85 | |
| 2nd Br 2nd | 2.74 x 3.46 | |
| 3rd Br 2nd | 2.34 x 4.24 | |
| 4th Br 2nd | 2.63 x 3.77 | |
| Laundry 2nd | 1.93 x 3.00 |
| XXXXXXXX | XXX XX, XXXX |
XXXX XXX XXXX |
$XXX,XXX |
| XXX XX, XXXX |
XXXXXX XXX XXXX |
$XXX,XXX |
| XXXXXXXX XXXX | XXX XX, XXXX | $710,000 XXX XXXX |
| XXXXXXXX XXXXXX | XXX XX, XXXX | $799,000 XXX XXXX |

ÉÉC du Sacré-Coeur-Georgetown
Elementary: CatholicSt Francis of Assisi Separate School
Elementary: CatholicGeorge Kennedy Public School
Elementary: PublicEthel Gardiner Public School
Elementary: PublicSt Brigid School
Elementary: CatholicSt Catherine of Alexandria Elementary School
Elementary: CatholicJean Augustine Secondary School
Secondary: PublicGary Allan High School - Halton Hills
Secondary: PublicSt. Roch Catholic Secondary School
Secondary: CatholicChrist the King Catholic Secondary School
Secondary: CatholicGeorgetown District High School
Secondary: PublicSt Edmund Campion Secondary School
Secondary: Catholic

