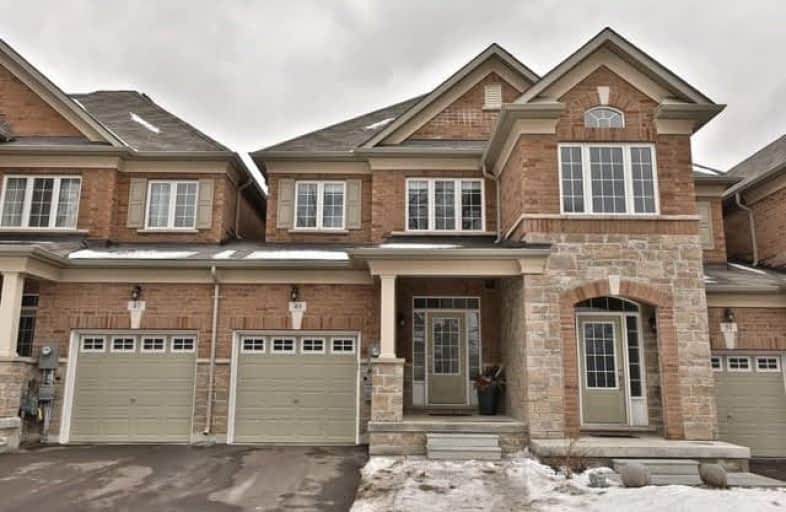
ÉÉC du Sacré-Coeur-Georgetown
Elementary: Catholic
2.31 km
St Francis of Assisi Separate School
Elementary: Catholic
1.70 km
George Kennedy Public School
Elementary: Public
1.12 km
Ethel Gardiner Public School
Elementary: Public
2.57 km
St Brigid School
Elementary: Catholic
2.37 km
St Catherine of Alexandria Elementary School
Elementary: Catholic
1.69 km
Jean Augustine Secondary School
Secondary: Public
4.35 km
Gary Allan High School - Halton Hills
Secondary: Public
3.51 km
Parkholme School
Secondary: Public
6.77 km
Christ the King Catholic Secondary School
Secondary: Catholic
2.84 km
Georgetown District High School
Secondary: Public
3.78 km
St Edmund Campion Secondary School
Secondary: Catholic
6.13 km



