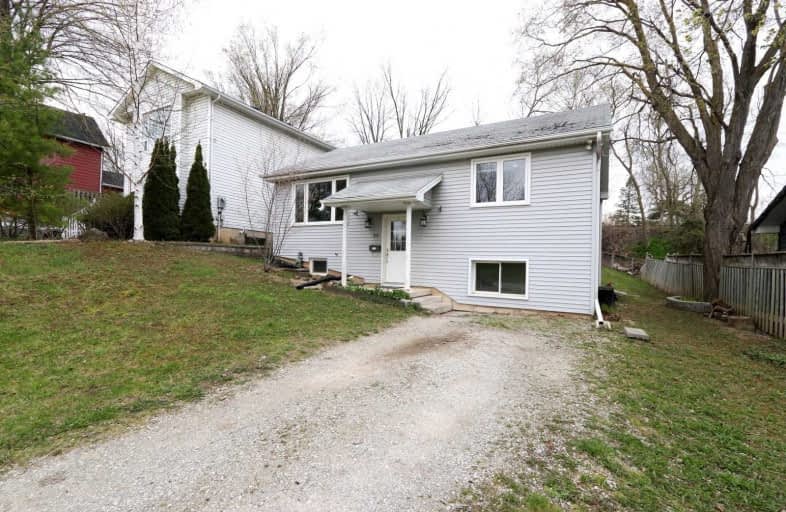Sold on May 14, 2019
Note: Property is not currently for sale or for rent.

-
Type: Detached
-
Style: Bungalow-Raised
-
Lot Size: 50.26 x 106.06 Feet
-
Age: 6-15 years
-
Taxes: $3,181 per year
-
Days on Site: 5 Days
-
Added: Sep 07, 2019 (5 days on market)
-
Updated:
-
Last Checked: 3 months ago
-
MLS®#: W4446138
-
Listed By: Ipro realty ltd., brokerage
Welcome To 50 Dayfoot Drive Located Within Walking Distance To Both The Go Station & Historic Downtown Georgetown. Looks Are Deceiving! This Charming 2+2 Bedrm, 2 Bath, Raised Bungalow Is Spacious, Open Concept, & Bright. All 4 Bedrms Are A Great Size. If You Require More Family Space Or Basement Apartment, The Mechanical/Laundry Room Can Be Divided And Finished To Suit Your Particular Needs. Freshly Painted Throughout, This Beautiful Home Is Move In Ready!!
Extras
Includes All Elfs, Fridge Stove, Washer, Dryer, All Window Coverings, Backyard Shed, Across The Street From Dayfoot Dr Park.
Property Details
Facts for 50 Dayfoot Drive, Halton Hills
Status
Days on Market: 5
Last Status: Sold
Sold Date: May 14, 2019
Closed Date: Jul 16, 2019
Expiry Date: Jul 30, 2019
Sold Price: $545,000
Unavailable Date: May 14, 2019
Input Date: May 10, 2019
Prior LSC: Listing with no contract changes
Property
Status: Sale
Property Type: Detached
Style: Bungalow-Raised
Age: 6-15
Area: Halton Hills
Community: Georgetown
Availability Date: 30-60 Days
Assessment Amount: $411,750
Assessment Year: 2019
Inside
Bedrooms: 2
Bedrooms Plus: 2
Bathrooms: 2
Kitchens: 1
Rooms: 4
Den/Family Room: No
Air Conditioning: None
Fireplace: No
Laundry Level: Lower
Central Vacuum: N
Washrooms: 2
Utilities
Electricity: Yes
Gas: Yes
Cable: Available
Telephone: Available
Building
Basement: Finished
Basement 2: Full
Heat Type: Forced Air
Heat Source: Gas
Exterior: Vinyl Siding
Elevator: N
UFFI: No
Energy Certificate: N
Green Verification Status: N
Water Supply Type: Unknown
Water Supply: Municipal
Physically Handicapped-Equipped: N
Special Designation: Unknown
Other Structures: Garden Shed
Retirement: N
Parking
Driveway: Pvt Double
Garage Type: None
Covered Parking Spaces: 4
Total Parking Spaces: 4
Fees
Tax Year: 2018
Tax Legal Description: Ptlt6, Pl32, Part2, 20R9726, N Of Victoria St;*
Taxes: $3,181
Highlights
Feature: Hospital
Feature: Park
Feature: Place Of Worship
Feature: School
Land
Cross Street: Dayfoot & Mill
Municipality District: Halton Hills
Fronting On: North
Parcel Number: 250390164
Pool: None
Sewer: Sewers
Lot Depth: 106.06 Feet
Lot Frontage: 50.26 Feet
Acres: < .50
Zoning: Residential
Additional Media
- Virtual Tour: https://boldimaging.com/property/3777/unbranded/slideshow
Rooms
Room details for 50 Dayfoot Drive, Halton Hills
| Type | Dimensions | Description |
|---|---|---|
| Living Ground | 4.52 x 4.95 | Laminate, Combined W/Dining, Window |
| Dining Ground | 4.52 x 4.95 | Laminate, Combined W/Living, Window |
| Kitchen Ground | 3.03 x 3.91 | Laminate, W/O To Deck, Double Sink |
| Master Ground | 3.68 x 3.68 | Laminate, Closet, Window |
| 2nd Br Ground | 3.18 x 3.94 | Laminate, Closet, Window |
| Bathroom Ground | 2.24 x 2.77 | Ceramic Floor, 4 Pc Bath |
| 2nd Br Bsmt | 3.73 x 3.81 | Laminate, Closet, Window |
| 3rd Br Bsmt | 3.33 x 3.76 | Laminate, Window |
| Bathroom Bsmt | 1.96 x 2.24 | Laminate, 3 Pc Bath, Pedestal Sink |
| Utility Bsmt | 3.76 x 7.37 | Concrete Floor, Window |
| XXXXXXXX | XXX XX, XXXX |
XXXX XXX XXXX |
$XXX,XXX |
| XXX XX, XXXX |
XXXXXX XXX XXXX |
$XXX,XXX |
| XXXXXXXX XXXX | XXX XX, XXXX | $545,000 XXX XXXX |
| XXXXXXXX XXXXXX | XXX XX, XXXX | $525,000 XXX XXXX |

Joseph Gibbons Public School
Elementary: PublicHarrison Public School
Elementary: PublicGlen Williams Public School
Elementary: PublicPark Public School
Elementary: PublicStewarttown Middle School
Elementary: PublicHoly Cross Catholic School
Elementary: CatholicJean Augustine Secondary School
Secondary: PublicGary Allan High School - Halton Hills
Secondary: PublicActon District High School
Secondary: PublicChrist the King Catholic Secondary School
Secondary: CatholicGeorgetown District High School
Secondary: PublicSt Edmund Campion Secondary School
Secondary: Catholic

