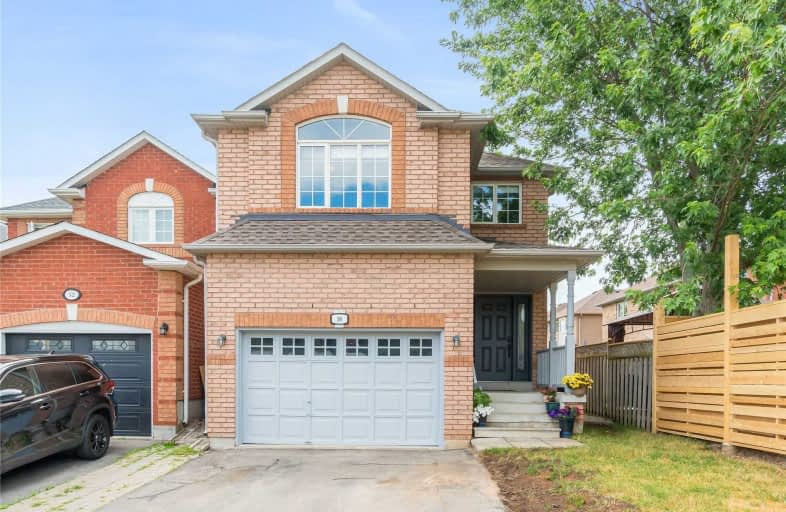Sold on Aug 17, 2020
Note: Property is not currently for sale or for rent.

-
Type: Detached
-
Style: 2-Storey
-
Size: 2000 sqft
-
Lot Size: 30.35 x 122.5 Feet
-
Age: No Data
-
Taxes: $4,703 per year
-
Days on Site: 9 Days
-
Added: Aug 08, 2020 (1 week on market)
-
Updated:
-
Last Checked: 3 months ago
-
MLS®#: W4862437
-
Listed By: Royal lepage meadowtowne realty, brokerage
Beautifully Maintained 4 Bedroom Home On A Quiet, Family-Friendly Circle! Bright & Functional Main Floor Layout With An Eat-In Kitchen. The Upper Level Boasts A Total Of 4 Spacious Bedrooms Including A Large Master With A 4 Piece En-Suite And Walk-In Closet. Enjoy The Fully Finished Basement That Features A Wet Bar... Perfect For The "Man Cave". Mature Trees In The Backyard Make For A Very Private Outdoor Living Space.
Extras
Shingles Done In 2017, Tankless Hot Water On Demand System (Reliance Rental) In 2020, Fridge, Stove, Dishwasher, Washer, Dryer, All Electrical Light Fixtures, And All Window Coverings Included.
Property Details
Facts for 50 Munro Circle, Halton Hills
Status
Days on Market: 9
Last Status: Sold
Sold Date: Aug 17, 2020
Closed Date: Sep 24, 2020
Expiry Date: Oct 09, 2020
Sold Price: $820,000
Unavailable Date: Aug 17, 2020
Input Date: Aug 08, 2020
Property
Status: Sale
Property Type: Detached
Style: 2-Storey
Size (sq ft): 2000
Area: Halton Hills
Community: Georgetown
Availability Date: Flexible
Inside
Bedrooms: 4
Bathrooms: 3
Kitchens: 1
Rooms: 11
Den/Family Room: No
Air Conditioning: Central Air
Fireplace: No
Laundry Level: Main
Central Vacuum: Y
Washrooms: 3
Building
Basement: Finished
Heat Type: Forced Air
Heat Source: Gas
Exterior: Brick
Water Supply: Municipal
Special Designation: Unknown
Parking
Driveway: Private
Garage Spaces: 1
Garage Type: Attached
Covered Parking Spaces: 2
Total Parking Spaces: 3
Fees
Tax Year: 2020
Tax Legal Description: Pt Lt 68, Pl 20M734, Pt 9, 20R13508; Halton Hills
Taxes: $4,703
Land
Cross Street: Princess Anne Dr/Atw
Municipality District: Halton Hills
Fronting On: West
Parcel Number: 250320917
Pool: None
Sewer: Sewers
Lot Depth: 122.5 Feet
Lot Frontage: 30.35 Feet
Zoning: Residential
Additional Media
- Virtual Tour: https://tours.canadapropertytours.ca/public/vtour/display/1641465?idx=1#!/
Rooms
Room details for 50 Munro Circle, Halton Hills
| Type | Dimensions | Description |
|---|---|---|
| Kitchen Main | 3.50 x 6.25 | Eat-In Kitchen, Ceramic Floor, Breakfast Bar |
| Breakfast Main | 3.50 x 6.25 | Combined W/Kitchen, Ceramic Floor, W/O To Patio |
| Living Main | 4.27 x 5.05 | Open Concept, O/Looks Backyard |
| Dining Main | 3.05 x 3.84 | Formal Rm |
| Laundry Main | 1.63 x 2.44 | W/O To Garage |
| Master Upper | 5.28 x 6.65 | W/I Closet, Ensuite Bath, Broadloom |
| 2nd Br Upper | 3.05 x 3.05 | Closet, Window, Broadloom |
| 3rd Br Upper | 3.05 x 3.78 | Closet, Window, Broadloom |
| 4th Br Upper | 3.05 x 4.57 | W/I Closet, Window, Broadloom |
| Rec Lower | 5.80 x 9.75 | Laminate, Wet Bar, Open Concept |
| Office Lower | 1.50 x 3.35 |
| XXXXXXXX | XXX XX, XXXX |
XXXX XXX XXXX |
$XXX,XXX |
| XXX XX, XXXX |
XXXXXX XXX XXXX |
$XXX,XXX | |
| XXXXXXXX | XXX XX, XXXX |
XXXXXXX XXX XXXX |
|
| XXX XX, XXXX |
XXXXXX XXX XXXX |
$XXX,XXX |
| XXXXXXXX XXXX | XXX XX, XXXX | $820,000 XXX XXXX |
| XXXXXXXX XXXXXX | XXX XX, XXXX | $839,000 XXX XXXX |
| XXXXXXXX XXXXXXX | XXX XX, XXXX | XXX XXXX |
| XXXXXXXX XXXXXX | XXX XX, XXXX | $850,000 XXX XXXX |

Joseph Gibbons Public School
Elementary: PublicHarrison Public School
Elementary: PublicGlen Williams Public School
Elementary: PublicPark Public School
Elementary: PublicStewarttown Middle School
Elementary: PublicHoly Cross Catholic School
Elementary: CatholicJean Augustine Secondary School
Secondary: PublicGary Allan High School - Halton Hills
Secondary: PublicActon District High School
Secondary: PublicChrist the King Catholic Secondary School
Secondary: CatholicGeorgetown District High School
Secondary: PublicSt Edmund Campion Secondary School
Secondary: Catholic

