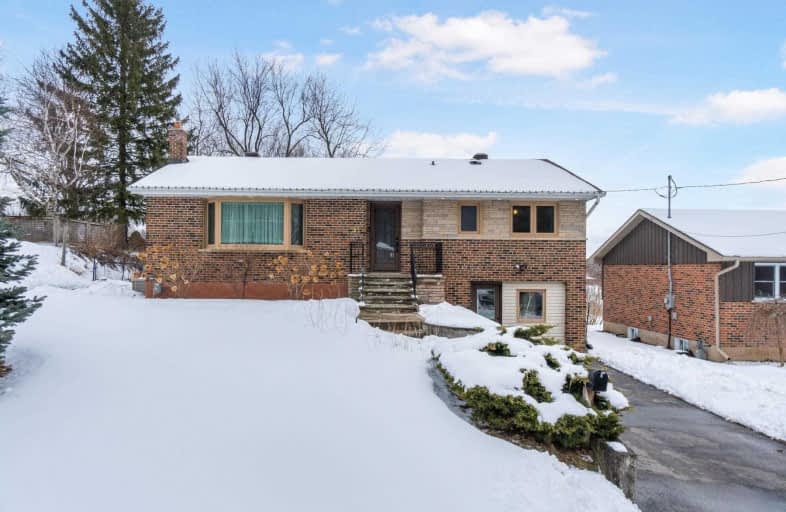Sold on Feb 16, 2020
Note: Property is not currently for sale or for rent.

-
Type: Detached
-
Style: Bungalow-Raised
-
Lot Size: 72.01 x 150 Feet
-
Age: 51-99 years
-
Taxes: $3,535 per year
-
Days on Site: 3 Days
-
Added: Feb 13, 2020 (3 days on market)
-
Updated:
-
Last Checked: 3 months ago
-
MLS®#: W4691313
-
Listed By: Ipro realty ltd., brokerage
Beautifully Renovated 3 Bedroom Raised-Bungalow On A Very Quiet Court In Georgetown. Features Additional 1-Bdrm In-Law Suite With Separate Kitchen And Bathroom. Large 72' X 150' Lot With 2 Driveways And Mature Trees.
Extras
Over $100K In Upgrades. New Windows & Doors, Deck & Rail, Kitchen, Gdn Shed, Soffit Lights(All 2016). Wtr.Filter System,R60+ Attic Insulation, Roof Shingles, Hardwood Floor, L.Lvl.Laminate & Tile, Wtr Sftnr, And Sprinkler System (All 2012).
Property Details
Facts for 51 Ann Street, Halton Hills
Status
Days on Market: 3
Last Status: Sold
Sold Date: Feb 16, 2020
Closed Date: Mar 27, 2020
Expiry Date: Jun 30, 2020
Sold Price: $805,000
Unavailable Date: Feb 16, 2020
Input Date: Feb 13, 2020
Prior LSC: Listing with no contract changes
Property
Status: Sale
Property Type: Detached
Style: Bungalow-Raised
Age: 51-99
Area: Halton Hills
Community: Georgetown
Availability Date: 30/60 Tba
Inside
Bedrooms: 3
Bedrooms Plus: 1
Bathrooms: 2
Kitchens: 1
Kitchens Plus: 1
Rooms: 6
Den/Family Room: No
Air Conditioning: Central Air
Fireplace: No
Laundry Level: Lower
Central Vacuum: N
Washrooms: 2
Utilities
Electricity: Yes
Gas: Yes
Cable: Yes
Telephone: Yes
Building
Basement: Apartment
Heat Type: Forced Air
Heat Source: Gas
Exterior: Brick
Elevator: N
UFFI: No
Water Supply: Municipal
Physically Handicapped-Equipped: N
Special Designation: Unknown
Other Structures: Garden Shed
Retirement: N
Parking
Driveway: Pvt Double
Garage Type: None
Covered Parking Spaces: 6
Total Parking Spaces: 6
Fees
Tax Year: 2019
Tax Legal Description: Pt Ppk Lt 2, Pl Cavanagh , Se Of Ann St, Asin 6726
Taxes: $3,535
Highlights
Feature: Cul De Sac
Feature: Fenced Yard
Feature: Grnbelt/Conserv
Feature: Place Of Worship
Feature: Ravine
Land
Cross Street: Ontario St Hwy 7 (Ma
Municipality District: Halton Hills
Fronting On: East
Parcel Number: 241501000
Pool: None
Sewer: Septic
Lot Depth: 150 Feet
Lot Frontage: 72.01 Feet
Lot Irregularities: No Rear Neighbours/Lo
Zoning: R3
Waterfront: None
Additional Media
- Virtual Tour: https://tours.virtualgta.com/public/vtour/display/1530222?idx=1
Rooms
Room details for 51 Ann Street, Halton Hills
| Type | Dimensions | Description |
|---|---|---|
| Living Main | 3.35 x 6.01 | Hardwood Floor, Bay Window, Pot Lights |
| Dining Main | 2.51 x 3.66 | Hardwood Floor, Open Concept, W/O To Deck |
| Master Main | 3.05 x 3.76 | Hardwood Floor, Double Closet, Ceiling Fan |
| 2nd Br Main | 2.64 x 3.22 | Hardwood Floor, Large Window, Ceiling Fan |
| 3rd Br Main | 2.49 x 3.05 | Hardwood Floor, Large Window, Ceiling Fan |
| Kitchen Main | 2.54 x 3.50 | Granite Counter, Stainless Steel Appl, Modern Kitchen |
| Living Lower | 3.35 x 4.88 | W/O To Yard, Combined W/Kitchen, Open Concept |
| Br Lower | 3.35 x 3.96 | Double Closet, Laminate |
| Play Lower | - | Laminate |
| Kitchen Lower | 2.13 x 3.35 | Large Window, Laminate |
| XXXXXXXX | XXX XX, XXXX |
XXXX XXX XXXX |
$XXX,XXX |
| XXX XX, XXXX |
XXXXXX XXX XXXX |
$XXX,XXX |
| XXXXXXXX XXXX | XXX XX, XXXX | $805,000 XXX XXXX |
| XXXXXXXX XXXXXX | XXX XX, XXXX | $795,000 XXX XXXX |

Joseph Gibbons Public School
Elementary: PublicHarrison Public School
Elementary: PublicGlen Williams Public School
Elementary: PublicPark Public School
Elementary: PublicStewarttown Middle School
Elementary: PublicHoly Cross Catholic School
Elementary: CatholicJean Augustine Secondary School
Secondary: PublicGary Allan High School - Halton Hills
Secondary: PublicActon District High School
Secondary: PublicChrist the King Catholic Secondary School
Secondary: CatholicGeorgetown District High School
Secondary: PublicSt Edmund Campion Secondary School
Secondary: Catholic- 2 bath
- 3 bed
149 Delrex Boulevard, Halton Hills, Ontario • L7G 4E1 • Georgetown



