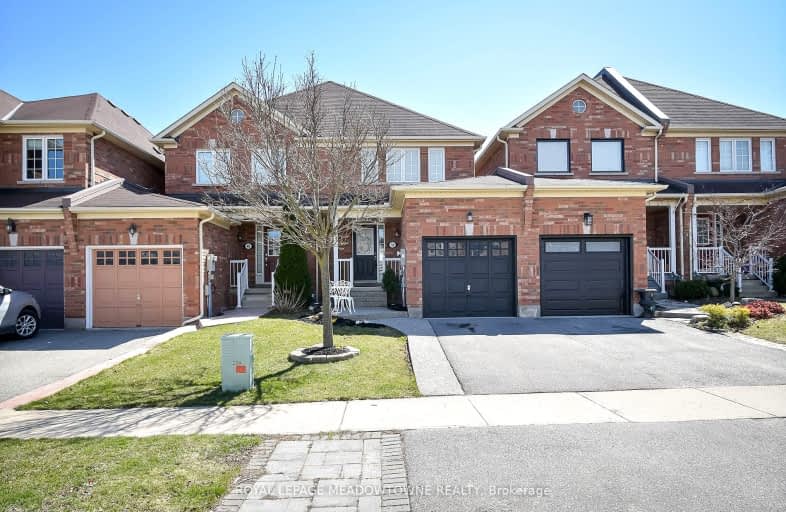
Car-Dependent
- Almost all errands require a car.
Somewhat Bikeable
- Most errands require a car.

Joseph Gibbons Public School
Elementary: PublicHarrison Public School
Elementary: PublicGlen Williams Public School
Elementary: PublicPark Public School
Elementary: PublicStewarttown Middle School
Elementary: PublicHoly Cross Catholic School
Elementary: CatholicJean Augustine Secondary School
Secondary: PublicGary Allan High School - Halton Hills
Secondary: PublicActon District High School
Secondary: PublicChrist the King Catholic Secondary School
Secondary: CatholicGeorgetown District High School
Secondary: PublicSt Edmund Campion Secondary School
Secondary: Catholic-
Tobias Mason Park
3200 Cactus Gate, Mississauga ON L5N 8L6 13.88km -
Lina Marino Park
105 Valleywood Blvd, Caledon ON 13.57km -
Kinsmen Park
180 Wilson Dr, Milton ON L9T 3J9 14.55km
-
RBC Royal Bank
9495 Mississauga Rd, Brampton ON L6X 0Z8 9.88km -
TD Canada Trust Branch and ATM
10998 Chinguacousy Rd, Brampton ON L7A 0P1 10.21km -
TD Bank Financial Group
10998 Chinguacousy Rd, Brampton ON L7A 0P1 10.22km
- 3 bath
- 3 bed
- 2000 sqft
55 Humberstone Drive, Halton Hills, Ontario • L7G 0C4 • Georgetown







