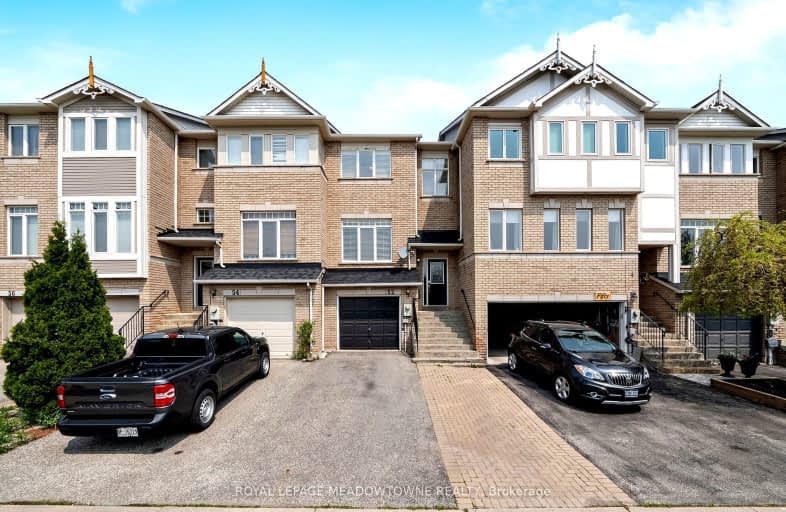Car-Dependent
- Almost all errands require a car.
Somewhat Bikeable
- Most errands require a car.

Joseph Gibbons Public School
Elementary: PublicHarrison Public School
Elementary: PublicGlen Williams Public School
Elementary: PublicPark Public School
Elementary: PublicStewarttown Middle School
Elementary: PublicHoly Cross Catholic School
Elementary: CatholicJean Augustine Secondary School
Secondary: PublicGary Allan High School - Halton Hills
Secondary: PublicActon District High School
Secondary: PublicChrist the King Catholic Secondary School
Secondary: CatholicGeorgetown District High School
Secondary: PublicSt Edmund Campion Secondary School
Secondary: Catholic-
Melanie Park
Milton ON 13.6km -
Tobias Mason Park
3200 Cactus Gate, Mississauga ON L5N 8L6 13.62km -
Trudeau Park
14.9km
-
RBC Royal Bank
83 Main St S, Georgetown ON L7G 3E5 0.96km -
BMO Bank of Montreal
280 Guelph St, Georgetown ON L7G 4B1 3.16km -
Scotiabank
304 Guelph St, Georgetown ON L7G 4B1 3.34km
- 3 bath
- 3 bed
- 2000 sqft
55 Humberstone Drive, Halton Hills, Ontario • L7G 0C4 • Georgetown







