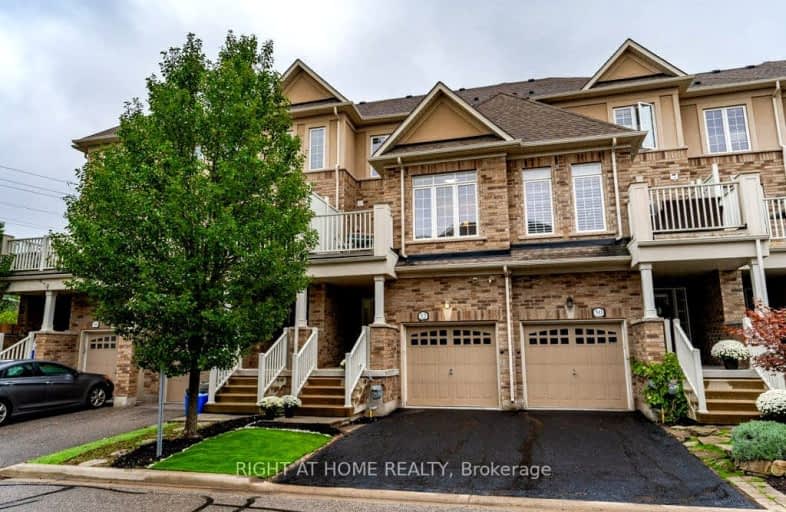Somewhat Walkable
- Some errands can be accomplished on foot.
64
/100
Somewhat Bikeable
- Most errands require a car.
42
/100

Joseph Gibbons Public School
Elementary: Public
0.44 km
Harrison Public School
Elementary: Public
2.06 km
Glen Williams Public School
Elementary: Public
1.85 km
Park Public School
Elementary: Public
1.02 km
Stewarttown Middle School
Elementary: Public
2.96 km
Holy Cross Catholic School
Elementary: Catholic
1.23 km
Jean Augustine Secondary School
Secondary: Public
8.69 km
Gary Allan High School - Halton Hills
Secondary: Public
1.25 km
Acton District High School
Secondary: Public
8.17 km
Christ the King Catholic Secondary School
Secondary: Catholic
1.89 km
Georgetown District High School
Secondary: Public
0.98 km
St Edmund Campion Secondary School
Secondary: Catholic
9.40 km
-
Prospect Park
30 Park Ave, Acton ON L7J 1Y5 9.8km -
Wexford Park
12.95km -
Tobias Mason Park
3200 Cactus Gate, Mississauga ON L5N 8L6 13.81km
-
TD Canada Trust ATM
252 Queen St E, Acton ON L7J 1P6 8.2km -
TD Bank Financial Group
252 Queen St E, Acton ON L7J 1P6 8.25km -
TD Bank Financial Group
9435 Mississauga Rd, Brampton ON L6X 0Z8 9.59km


