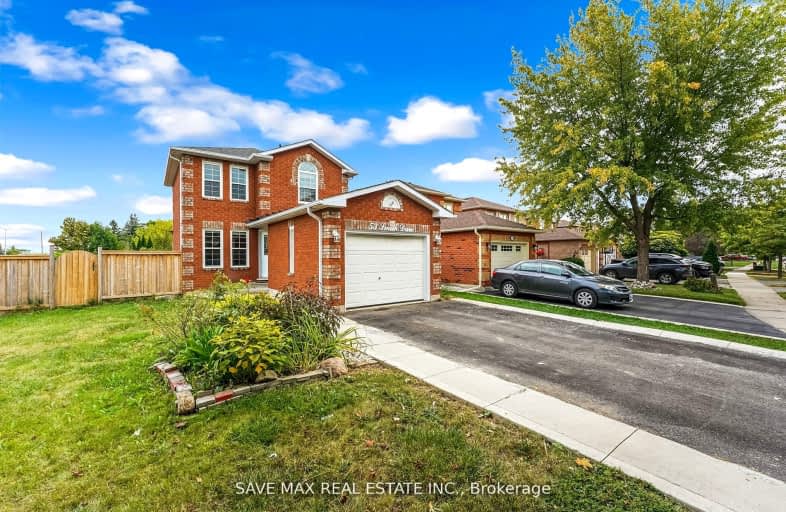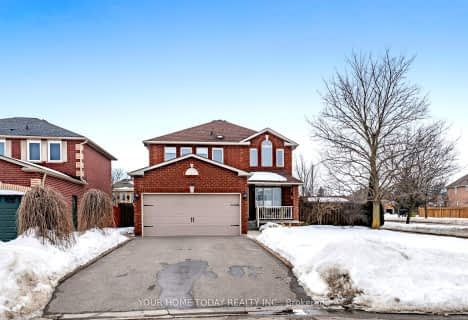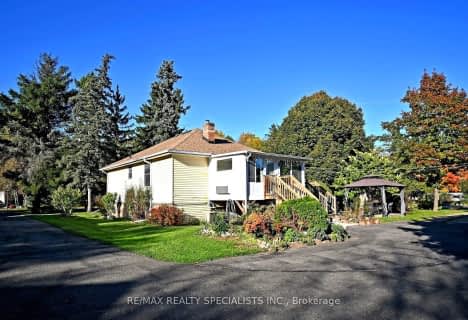Car-Dependent
- Most errands require a car.
Bikeable
- Some errands can be accomplished on bike.

ÉÉC du Sacré-Coeur-Georgetown
Elementary: CatholicGeorge Kennedy Public School
Elementary: PublicSilver Creek Public School
Elementary: PublicEthel Gardiner Public School
Elementary: PublicSt Brigid School
Elementary: CatholicSt Catherine of Alexandria Elementary School
Elementary: CatholicJean Augustine Secondary School
Secondary: PublicGary Allan High School - Halton Hills
Secondary: PublicSt. Roch Catholic Secondary School
Secondary: CatholicChrist the King Catholic Secondary School
Secondary: CatholicGeorgetown District High School
Secondary: PublicSt Edmund Campion Secondary School
Secondary: Catholic-
Tobias Mason Park
3200 Cactus Gate, Mississauga ON L5N 8L6 9.06km -
Lake Aquitaine Park
2750 Aquitaine Ave, Mississauga ON L5N 3S6 11.45km -
Trudeau Park
11.84km
-
Scotiabank
304 Guelph St, Georgetown ON L7G 4B1 2.16km -
RBC Royal Bank
95 Dufay Rd, Brampton ON L7A 4J1 5.85km -
Scotiabank
9483 Mississauga Rd, Brampton ON L6X 0Z8 5.86km
- 2 bath
- 3 bed
- 1100 sqft
1 Caseley Drive, Halton Hills, Ontario • L0P 1K0 • 1049 - Rural Halton Hills














