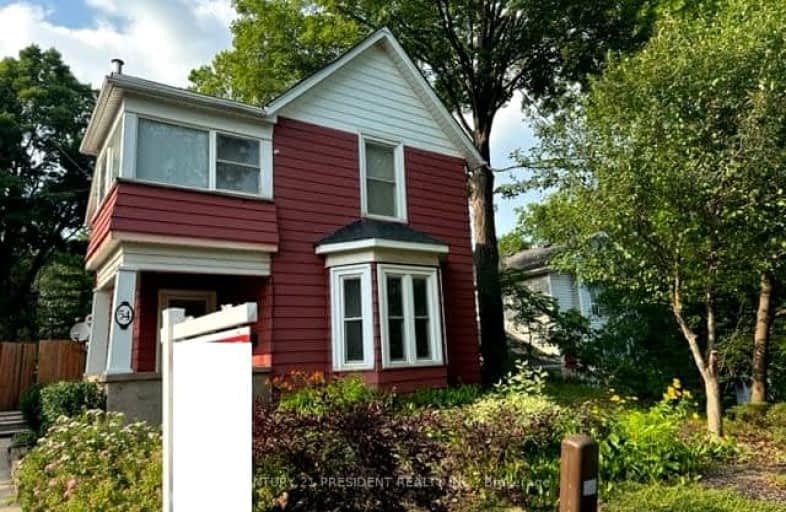
Joseph Gibbons Public School
Elementary: Public
0.77 km
Harrison Public School
Elementary: Public
1.72 km
Glen Williams Public School
Elementary: Public
1.85 km
Park Public School
Elementary: Public
0.98 km
Stewarttown Middle School
Elementary: Public
2.81 km
Holy Cross Catholic School
Elementary: Catholic
0.91 km
Jean Augustine Secondary School
Secondary: Public
8.37 km
Gary Allan High School - Halton Hills
Secondary: Public
0.90 km
Acton District High School
Secondary: Public
8.51 km
Christ the King Catholic Secondary School
Secondary: Catholic
1.55 km
Georgetown District High School
Secondary: Public
0.65 km
St Edmund Campion Secondary School
Secondary: Catholic
9.13 km
-
Tobias Mason Park
3200 Cactus Gate, Mississauga ON L5N 8L6 13.5km -
Gage Park
2 Wellington St W (at Wellington St. E), Brampton ON L6Y 4R2 14.12km -
Meadowvale North Sports Park
Meadowvale Ave, Mississauga ON 14.41km
-
Scotiabank
304 Guelph St, Georgetown ON L7G 4B1 2.69km -
Scotiabank
333 Mountainview Rd S, Georgetown ON L7G 6E8 4.6km -
TD Bank Financial Group
361 Mountainview Rd S (at Argyll Rd.), Georgetown ON L7G 5X3 4.69km



