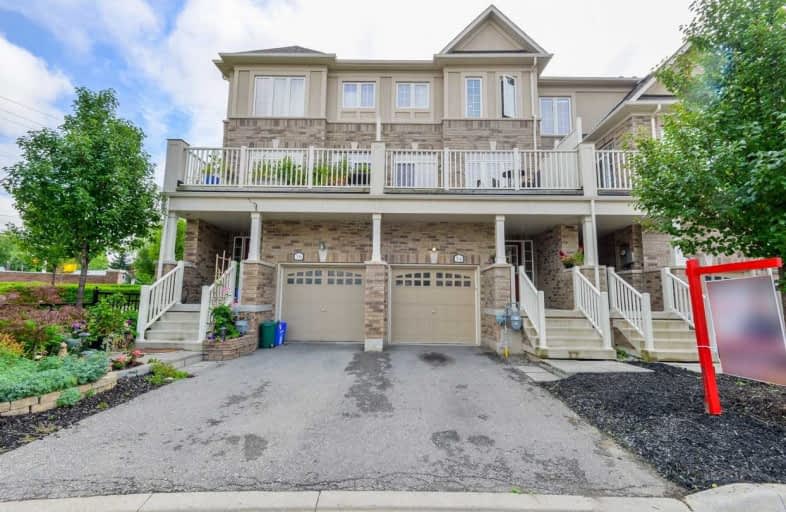Sold on Sep 27, 2019
Note: Property is not currently for sale or for rent.

-
Type: Att/Row/Twnhouse
-
Style: 3-Storey
-
Size: 1500 sqft
-
Lot Size: 17.39 x 77.28 Feet
-
Age: 6-15 years
-
Taxes: $3,456 per year
-
Days on Site: 14 Days
-
Added: Sep 28, 2019 (2 weeks on market)
-
Updated:
-
Last Checked: 2 months ago
-
MLS®#: W4576561
-
Listed By: Century 21 paramount realty inc., brokerage
This Stunning Freehold 1820 Sqft Townhouse In Great Neighborhood. 6 Years New Home In Heart Of Georgetown. Separate Family And Living Room. Stainless Steel Appliances, Walk Out To Balcony. Enjoy Evening With Open To Nature. Newly Painted, Walking Distance To Downtown. Close To Hospital. Monthly Fee Of $81 Includes Snow & Garbage Removal.
Extras
S/S Fridge, Stove, Dishwasher, Washer And Dryer And All Elf's.
Property Details
Facts for 54 Tiffany Lane, Halton Hills
Status
Days on Market: 14
Last Status: Sold
Sold Date: Sep 27, 2019
Closed Date: Oct 30, 2019
Expiry Date: Dec 12, 2019
Sold Price: $607,000
Unavailable Date: Sep 27, 2019
Input Date: Sep 13, 2019
Property
Status: Sale
Property Type: Att/Row/Twnhouse
Style: 3-Storey
Size (sq ft): 1500
Age: 6-15
Area: Halton Hills
Community: Georgetown
Availability Date: 30-60 Days
Inside
Bedrooms: 3
Bathrooms: 3
Kitchens: 1
Rooms: 7
Den/Family Room: Yes
Air Conditioning: Central Air
Fireplace: No
Laundry Level: Main
Central Vacuum: N
Washrooms: 3
Building
Basement: None
Heat Type: Forced Air
Heat Source: Gas
Exterior: Brick
Elevator: N
UFFI: No
Water Supply: Municipal
Special Designation: Unknown
Parking
Driveway: Private
Garage Spaces: 1
Garage Type: Built-In
Covered Parking Spaces: 1
Total Parking Spaces: 2
Fees
Tax Year: 2019
Tax Legal Description: Pt Blk 1, Pl 20M1120, Pt 2 20R19432
Taxes: $3,456
Additional Mo Fees: 81
Land
Cross Street: Main St/ Carruthers
Municipality District: Halton Hills
Fronting On: North
Parcel Number: 250350279
Parcel of Tied Land: Y
Pool: None
Sewer: Sewers
Lot Depth: 77.28 Feet
Lot Frontage: 17.39 Feet
Additional Media
- Virtual Tour: http://spotlight.century21.ca/georgetown-real-estate/54-tiffany-lane
Rooms
Room details for 54 Tiffany Lane, Halton Hills
| Type | Dimensions | Description |
|---|---|---|
| Living Main | 5.05 x 2.95 | Laminate |
| Laundry Main | - | |
| Family 2nd | 4.25 x 5.05 | Laminate |
| Kitchen 2nd | 3.04 x 2.28 | Laminate, Eat-In Kitchen, W/O To Balcony |
| Dining 2nd | 5.90 x 3.70 | Laminate, Open Concept |
| Master 3rd | 4.95 x 3.28 | Broadloom, 4 Pc Ensuite, W/I Closet |
| 2nd Br 3rd | 2.56 x 2.50 | Broadloom |
| 3rd Br 3rd | 3.60 x 2.95 | Broadloom |
| XXXXXXXX | XXX XX, XXXX |
XXXX XXX XXXX |
$XXX,XXX |
| XXX XX, XXXX |
XXXXXX XXX XXXX |
$XXX,XXX | |
| XXXXXXXX | XXX XX, XXXX |
XXXX XXX XXXX |
$XXX,XXX |
| XXX XX, XXXX |
XXXXXX XXX XXXX |
$XXX,XXX |
| XXXXXXXX XXXX | XXX XX, XXXX | $607,000 XXX XXXX |
| XXXXXXXX XXXXXX | XXX XX, XXXX | $625,000 XXX XXXX |
| XXXXXXXX XXXX | XXX XX, XXXX | $529,000 XXX XXXX |
| XXXXXXXX XXXXXX | XXX XX, XXXX | $529,000 XXX XXXX |

Joseph Gibbons Public School
Elementary: PublicHarrison Public School
Elementary: PublicGlen Williams Public School
Elementary: PublicPark Public School
Elementary: PublicStewarttown Middle School
Elementary: PublicHoly Cross Catholic School
Elementary: CatholicJean Augustine Secondary School
Secondary: PublicGary Allan High School - Halton Hills
Secondary: PublicActon District High School
Secondary: PublicChrist the King Catholic Secondary School
Secondary: CatholicGeorgetown District High School
Secondary: PublicSt Edmund Campion Secondary School
Secondary: Catholic

