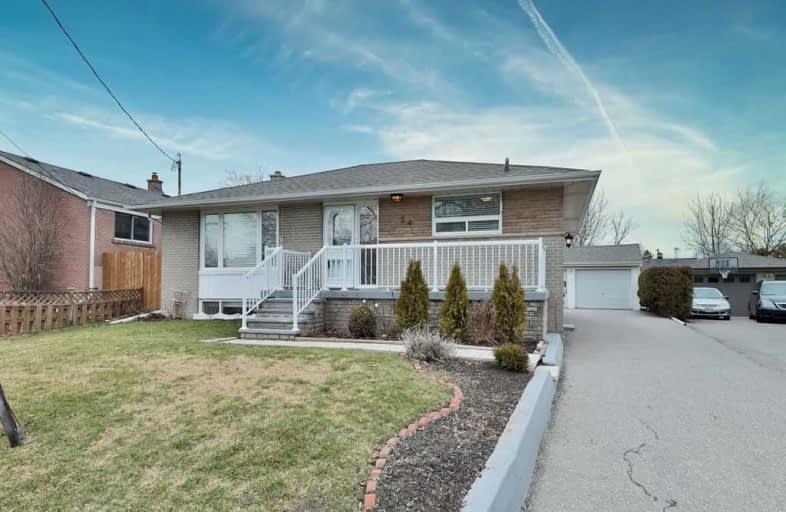
3D Walkthrough

ÉÉC du Sacré-Coeur-Georgetown
Elementary: Catholic
1.81 km
St Francis of Assisi Separate School
Elementary: Catholic
0.72 km
Centennial Middle School
Elementary: Public
1.08 km
George Kennedy Public School
Elementary: Public
0.24 km
St Brigid School
Elementary: Catholic
1.75 km
St Catherine of Alexandria Elementary School
Elementary: Catholic
1.74 km
Jean Augustine Secondary School
Secondary: Public
5.32 km
Gary Allan High School - Halton Hills
Secondary: Public
2.57 km
Parkholme School
Secondary: Public
7.52 km
Christ the King Catholic Secondary School
Secondary: Catholic
1.93 km
Georgetown District High School
Secondary: Public
2.85 km
St Edmund Campion Secondary School
Secondary: Catholic
6.92 km




