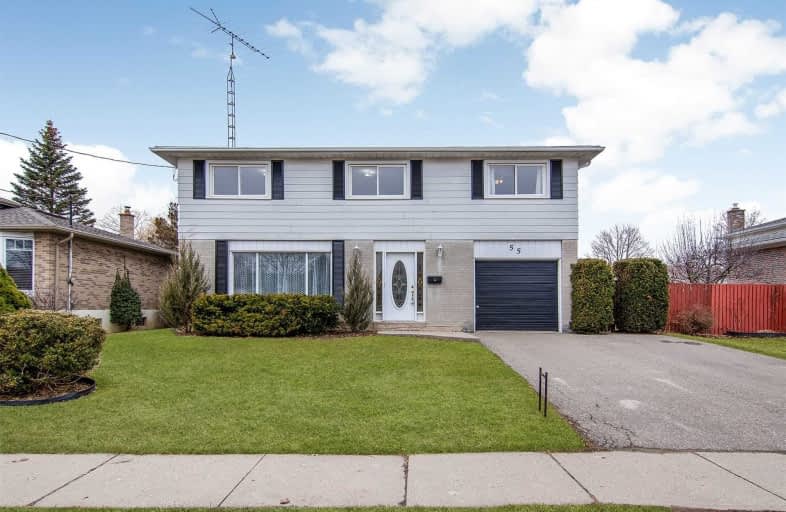Sold on Mar 22, 2020
Note: Property is not currently for sale or for rent.

-
Type: Detached
-
Style: 2-Storey
-
Size: 1500 sqft
-
Lot Size: 60.01 x 115 Feet
-
Age: 31-50 years
-
Taxes: $4,123 per year
-
Days on Site: 2 Days
-
Added: Mar 20, 2020 (2 days on market)
-
Updated:
-
Last Checked: 3 months ago
-
MLS®#: W4727345
-
Listed By: Keller williams real estate associates, brokerage
A Location Location!!!! Don't Miss Out On This 2 Storey 4 Bedroom, 3 Bath Home With So Much Potential To Make It Your Dream Home. Hardwood Floors Throughout. Main Floor With Eat-In Kitchen, Large Living Room, Separate Dining Area With Walkout To Patio, Private Fenced Yard & Inground Pool. So Much Space For Entertaining The Whole Family. Upstairs Has 4 Spacious Bedrooms, Master With Ensuite & Walk-In Closet. Finished Basement With Rec Room,
Extras
Workshop, Laundry And Lots Of Storage.Extras: Includes All Appliances, Elfs, Ws(R) Hwt (R), Gdo (As Is), Approximate Ages Of Items In Home On Feature Sheet In Schd's
Property Details
Facts for 55 Dawson Crescent, Halton Hills
Status
Days on Market: 2
Last Status: Sold
Sold Date: Mar 22, 2020
Closed Date: Apr 24, 2020
Expiry Date: Aug 01, 2020
Sold Price: $747,000
Unavailable Date: Mar 22, 2020
Input Date: Mar 20, 2020
Prior LSC: Listing with no contract changes
Property
Status: Sale
Property Type: Detached
Style: 2-Storey
Size (sq ft): 1500
Age: 31-50
Area: Halton Hills
Community: Georgetown
Availability Date: 30-60
Inside
Bedrooms: 4
Bathrooms: 3
Kitchens: 1
Rooms: 7
Den/Family Room: No
Air Conditioning: Central Air
Fireplace: No
Laundry Level: Lower
Central Vacuum: N
Washrooms: 3
Utilities
Electricity: Yes
Gas: Yes
Cable: Yes
Telephone: Yes
Building
Basement: Finished
Basement 2: Full
Heat Type: Forced Air
Heat Source: Gas
Exterior: Alum Siding
Exterior: Brick
Elevator: N
Energy Certificate: N
Green Verification Status: N
Water Supply: Municipal
Physically Handicapped-Equipped: N
Special Designation: Unknown
Other Structures: Garden Shed
Retirement: N
Parking
Driveway: Pvt Double
Garage Spaces: 1
Garage Type: Built-In
Covered Parking Spaces: 4
Total Parking Spaces: 5
Fees
Tax Year: 2019
Tax Legal Description: Lt 193, Pl 660 ; S/T 248137,48362 Halton Hills
Taxes: $4,123
Highlights
Feature: Fenced Yard
Feature: Park
Feature: Place Of Worship
Feature: School
Land
Cross Street: Delrex/Dawson
Municipality District: Halton Hills
Fronting On: West
Parcel Number: 250431360
Pool: Inground
Sewer: Sewers
Lot Depth: 115 Feet
Lot Frontage: 60.01 Feet
Acres: < .50
Zoning: Residential
Additional Media
- Virtual Tour: http://www.myvisuallistings.com/vtnb/293239
Rooms
Room details for 55 Dawson Crescent, Halton Hills
| Type | Dimensions | Description |
|---|---|---|
| Living Main | 3.49 x 5.18 | Hardwood Floor, Large Window, O/Looks Frontyard |
| Dining Main | 3.73 x 2.88 | Hardwood Floor, Separate Rm, W/O To Yard |
| Kitchen Main | 3.74 x 3.33 | Eat-In Kitchen, O/Looks Pool, Double Sink |
| Master 2nd | 4.87 x 3.06 | Hardwood Floor, 2 Pc Ensuite, W/I Closet |
| 2nd Br 2nd | 6.18 x 3.24 | Hardwood Floor, His/Hers Closets, O/Looks Pool |
| 3rd Br 2nd | 3.82 x 3.38 | Hardwood Floor, Closet, Window |
| 4th Br 2nd | 2.85 x 3.38 | Hardwood Floor, Closet, Window |
| Rec Bsmt | 7.70 x 4.95 | Broadloom, Finished |
| XXXXXXXX | XXX XX, XXXX |
XXXX XXX XXXX |
$XXX,XXX |
| XXX XX, XXXX |
XXXXXX XXX XXXX |
$XXX,XXX |
| XXXXXXXX XXXX | XXX XX, XXXX | $747,000 XXX XXXX |
| XXXXXXXX XXXXXX | XXX XX, XXXX | $679,900 XXX XXXX |

Harrison Public School
Elementary: PublicSt Francis of Assisi Separate School
Elementary: CatholicCentennial Middle School
Elementary: PublicGeorge Kennedy Public School
Elementary: PublicSilver Creek Public School
Elementary: PublicSt Brigid School
Elementary: CatholicJean Augustine Secondary School
Secondary: PublicGary Allan High School - Halton Hills
Secondary: PublicParkholme School
Secondary: PublicChrist the King Catholic Secondary School
Secondary: CatholicGeorgetown District High School
Secondary: PublicSt Edmund Campion Secondary School
Secondary: Catholic

