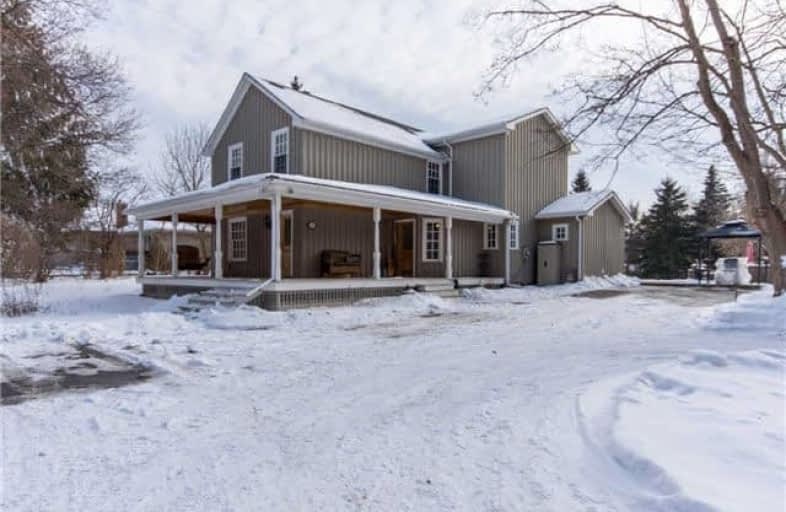Sold on Jan 22, 2018
Note: Property is not currently for sale or for rent.

-
Type: Detached
-
Style: 2-Storey
-
Size: 2000 sqft
-
Lot Size: 116.16 x 0 Acres
-
Age: 100+ years
-
Taxes: $5,295 per year
-
Days on Site: 10 Days
-
Added: Sep 07, 2019 (1 week on market)
-
Updated:
-
Last Checked: 2 months ago
-
MLS®#: W4019403
-
Listed By: Ipro realty ltd., brokerage
Amazing One Of A Kind Home Offers Character & Space. Beautifully Situated On Picturesque 1.54-Acre Lot, Strides Away From Credit River. Large Eat-In Kitchen W/ Centre Island, Granite Counters. Ceramic Backsplash, Built-In Jenn Air & Stainless Appliances. Great Room W/ Soaring Ceilings Wood Stove, Beautiful Bow Windows. W/O To Multi Level Deck. Living Dining Rm Now Used As Bedroom & Photo Studio. Modern 4 Pc Bath W/Custom Built-In Cupboards.
Extras
Large Fully-Fenced Salt Water Swimming Pool & Entertainment Area With Extensive Decks, Wet Bar, Cabana. Music System. New Liner, Solar Blanket. A Unique Extended Family Area. Seeing Is Believing. Please Come & Visit.
Property Details
Facts for 558 Guelph Street, Halton Hills
Status
Days on Market: 10
Last Status: Sold
Sold Date: Jan 22, 2018
Closed Date: May 10, 2018
Expiry Date: Jun 27, 2018
Sold Price: $1,005,000
Unavailable Date: Jan 22, 2018
Input Date: Jan 12, 2018
Property
Status: Sale
Property Type: Detached
Style: 2-Storey
Size (sq ft): 2000
Age: 100+
Area: Halton Hills
Community: Georgetown
Availability Date: 60-90 Days Tba
Inside
Bedrooms: 6
Bathrooms: 4
Kitchens: 1
Kitchens Plus: 1
Rooms: 12
Den/Family Room: Yes
Air Conditioning: Central Air
Fireplace: Yes
Laundry Level: Main
Washrooms: 4
Building
Basement: Finished
Basement 2: Half
Heat Type: Forced Air
Heat Source: Gas
Exterior: Board/Batten
Energy Certificate: N
Water Supply: Municipal
Special Designation: Unknown
Other Structures: Garden Shed
Parking
Driveway: Pvt Double
Garage Type: Other
Covered Parking Spaces: 20
Total Parking Spaces: 20
Fees
Tax Year: 2017
Tax Legal Description: Pt Lt7,Pl64-Ptlt10,Pl64Ab In 721894S/T768189Halton
Taxes: $5,295
Highlights
Feature: Grnbelt/Cons
Feature: Park
Feature: Public Transit
Feature: River/Stream
Feature: Wooded/Treed
Land
Cross Street: Guelph St/Hwy 7&Win
Municipality District: Halton Hills
Fronting On: South
Pool: Inground
Sewer: Septic
Lot Frontage: 116.16 Acres
Lot Irregularities: 1.54 Acre Accuracy To
Acres: .50-1.99
Additional Media
- Virtual Tour: http://www.myvisuallistings.com/vtnb/254015
Rooms
Room details for 558 Guelph Street, Halton Hills
| Type | Dimensions | Description |
|---|---|---|
| Kitchen Main | 4.77 x 6.84 | Hardwood Floor, Granite Counter, Backsplash |
| Great Rm Main | 5.99 x 9.08 | Bow Window, Hardwood Floor, Cathedral Ceiling |
| Dining Main | 3.64 x 3.72 | Hardwood Floor |
| Living Main | 4.72 x 3.72 | Hardwood Floor |
| 5th Br Main | 3.29 x 4.02 | Porcelain Floor, W/I Closet, Heated Floor |
| Br Main | 3.36 x 5.74 | Porcelain Floor, W/I Closet, Heated Floor |
| Master 2nd | 3.73 x 4.72 | Double Closet |
| 2nd Br 2nd | 3.49 x 3.70 | Hardwood Floor, Closet |
| 3rd Br 2nd | 3.04 x 3.54 | Hardwood Floor |
| 4th Br 2nd | 2.22 x 2.90 | Broadloom |
| Loft 2nd | 3.50 x 5.52 | Cathedral Ceiling, Combined W/Kitchen |
| Rec Bsmt | 4.46 x 5.76 | Bow Window, Laminate, Fireplace |
| XXXXXXXX | XXX XX, XXXX |
XXXX XXX XXXX |
$X,XXX,XXX |
| XXX XX, XXXX |
XXXXXX XXX XXXX |
$XXX,XXX |
| XXXXXXXX XXXX | XXX XX, XXXX | $1,005,000 XXX XXXX |
| XXXXXXXX XXXXXX | XXX XX, XXXX | $948,900 XXX XXXX |

St. Daniel Comboni Catholic Elementary School
Elementary: CatholicÉÉC du Sacré-Coeur-Georgetown
Elementary: CatholicGeorge Kennedy Public School
Elementary: PublicEthel Gardiner Public School
Elementary: PublicAylesbury P.S. Elementary School
Elementary: PublicSt Catherine of Alexandria Elementary School
Elementary: CatholicJean Augustine Secondary School
Secondary: PublicParkholme School
Secondary: PublicSt. Roch Catholic Secondary School
Secondary: CatholicChrist the King Catholic Secondary School
Secondary: CatholicFletcher's Meadow Secondary School
Secondary: PublicSt Edmund Campion Secondary School
Secondary: Catholic

