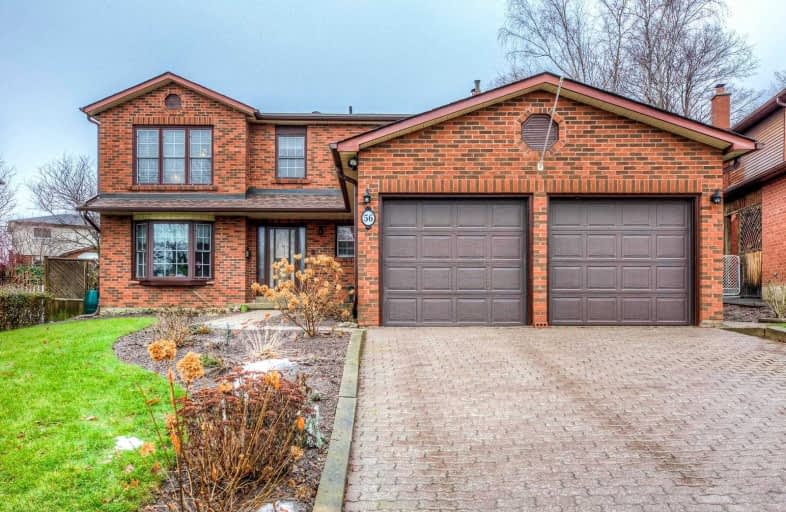Sold on Jan 21, 2020
Note: Property is not currently for sale or for rent.

-
Type: Detached
-
Style: 2-Storey
-
Size: 2000 sqft
-
Lot Size: 44.49 x 171.9 Feet
-
Age: 31-50 years
-
Taxes: $4,447 per year
-
Days on Site: 6 Days
-
Added: Jan 15, 2020 (6 days on market)
-
Updated:
-
Last Checked: 3 months ago
-
MLS®#: W4668218
-
Listed By: Keller williams real estate associates, brokerage
Fabulous Street And Home On A Quiet Cul De Sac. Pie-Shaped Lot Provides For A Private Backyard. A Small Pond, Lots Of Birds, Potting Shed. Immaculate Home Well-Loved And Cared For By The Original Owner. Traditional 4 Bedroom Plus Family Room. New Kitchen With Granite Counter, Stainless Appliances In 2013. Unique Entrance From Garage To Basement.
Extras
Included: Stainless Steel Fridge, Stove, Dishwasher (2013), White Washer And Dryer, All Elfs, All Window Coverings, Water Softener, Hwt(R), Roof (2011), New Furnace And Heat Pump (2018)., Most Windows (2004)
Property Details
Facts for 56 Jason Crescent, Halton Hills
Status
Days on Market: 6
Last Status: Sold
Sold Date: Jan 21, 2020
Closed Date: Apr 06, 2020
Expiry Date: Apr 30, 2020
Sold Price: $885,000
Unavailable Date: Jan 21, 2020
Input Date: Jan 15, 2020
Prior LSC: Listing with no contract changes
Property
Status: Sale
Property Type: Detached
Style: 2-Storey
Size (sq ft): 2000
Age: 31-50
Area: Halton Hills
Community: Georgetown
Availability Date: 60 Days Tba
Assessment Amount: $581,000
Assessment Year: 2016
Inside
Bedrooms: 4
Bathrooms: 5
Kitchens: 1
Rooms: 10
Den/Family Room: Yes
Air Conditioning: Other
Fireplace: Yes
Laundry Level: Main
Central Vacuum: Y
Washrooms: 5
Utilities
Electricity: Yes
Gas: No
Cable: Available
Telephone: Available
Building
Basement: Finished
Heat Type: Forced Air
Heat Source: Electric
Exterior: Brick
Elevator: N
Energy Certificate: N
Green Verification Status: N
Water Supply: Municipal
Special Designation: Unknown
Other Structures: Garden Shed
Parking
Driveway: Pvt Double
Garage Spaces: 2
Garage Type: Attached
Covered Parking Spaces: 4
Total Parking Spaces: 6
Fees
Tax Year: 2019
Tax Legal Description: Pcl 29-1, Sec M234, Lt 29, Pl M234, Halton Hills
Taxes: $4,447
Highlights
Feature: Cul De Sac
Feature: Fenced Yard
Land
Cross Street: Ontario And Jason
Municipality District: Halton Hills
Fronting On: West
Pool: None
Sewer: Sewers
Lot Depth: 171.9 Feet
Lot Frontage: 44.49 Feet
Lot Irregularities: 89.33 Ft West Side, 1
Acres: < .50
Zoning: Residential
Waterfront: None
Additional Media
- Virtual Tour: https://tours.aisonphoto.com/idx/453912
Rooms
Room details for 56 Jason Crescent, Halton Hills
| Type | Dimensions | Description |
|---|---|---|
| Living Main | 3.51 x 4.36 | Hardwood Floor, Bay Window |
| Dining Main | 3.50 x 3.63 | Hardwood Floor, Open Concept, Bay Window |
| Kitchen Main | 2.58 x 3.63 | Granite Counter, Open Concept |
| Breakfast Main | 2.72 x 3.51 | Bay Window, W/O To Deck |
| Family Main | 3.40 x 4.57 | Hardwood Floor, Fireplace, Bay Window |
| Master 2nd | 3.52 x 5.00 | Broadloom, 4 Pc Ensuite, W/I Closet |
| 2nd Br 2nd | 2.98 x 3.40 | Broadloom |
| 3rd Br 2nd | 3.20 x 3.58 | Broadloom |
| 4th Br 2nd | 2.47 x 3.90 | Broadloom |
| Rec Bsmt | 4.70 x 5.69 | Broadloom, Wood Stove |
| Office Bsmt | 3.41 x 4.76 | Broadloom |
| Laundry Main | 2.11 x 2.50 | Ceramic Floor, Separate Shower, W/O To Yard |
| XXXXXXXX | XXX XX, XXXX |
XXXX XXX XXXX |
$XXX,XXX |
| XXX XX, XXXX |
XXXXXX XXX XXXX |
$XXX,XXX |
| XXXXXXXX XXXX | XXX XX, XXXX | $885,000 XXX XXXX |
| XXXXXXXX XXXXXX | XXX XX, XXXX | $829,900 XXX XXXX |

Joseph Gibbons Public School
Elementary: PublicHarrison Public School
Elementary: PublicGlen Williams Public School
Elementary: PublicPark Public School
Elementary: PublicStewarttown Middle School
Elementary: PublicHoly Cross Catholic School
Elementary: CatholicJean Augustine Secondary School
Secondary: PublicGary Allan High School - Halton Hills
Secondary: PublicActon District High School
Secondary: PublicChrist the King Catholic Secondary School
Secondary: CatholicGeorgetown District High School
Secondary: PublicSt Edmund Campion Secondary School
Secondary: Catholic

