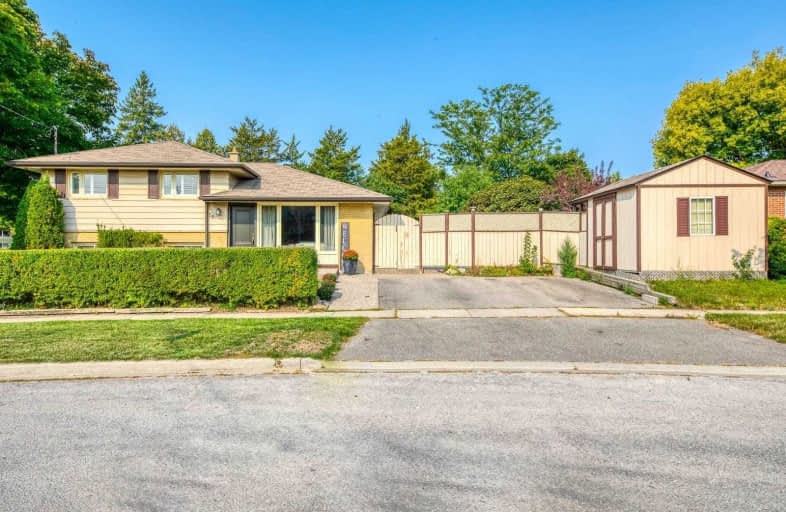
ÉÉC du Sacré-Coeur-Georgetown
Elementary: Catholic
1.73 km
St Francis of Assisi Separate School
Elementary: Catholic
0.28 km
Centennial Middle School
Elementary: Public
0.61 km
George Kennedy Public School
Elementary: Public
0.44 km
Silver Creek Public School
Elementary: Public
1.69 km
St Brigid School
Elementary: Catholic
1.60 km
Jean Augustine Secondary School
Secondary: Public
5.80 km
Gary Allan High School - Halton Hills
Secondary: Public
2.13 km
Parkholme School
Secondary: Public
7.90 km
Christ the King Catholic Secondary School
Secondary: Catholic
1.51 km
Georgetown District High School
Secondary: Public
2.40 km
St Edmund Campion Secondary School
Secondary: Catholic
7.31 km




