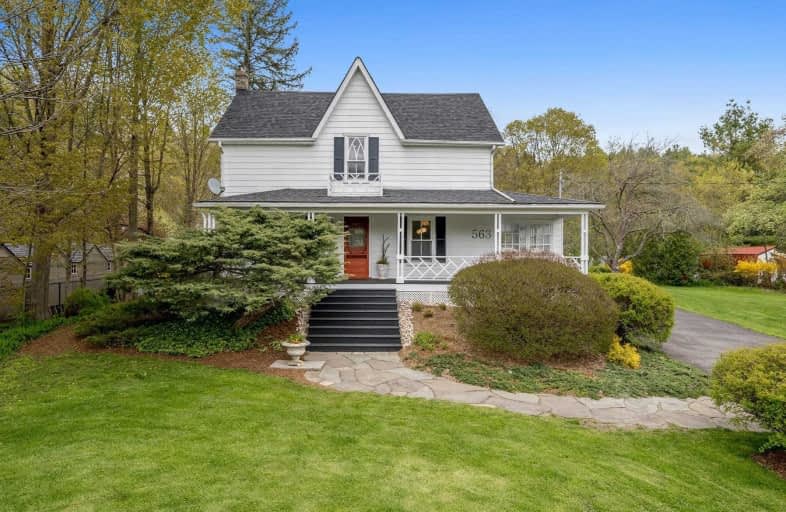Sold on May 16, 2021
Note: Property is not currently for sale or for rent.

-
Type: Detached
-
Style: 2-Storey
-
Size: 2500 sqft
-
Lot Size: 185.2 x 209.42 Feet
-
Age: No Data
-
Taxes: $5,100 per year
-
Days on Site: 4 Days
-
Added: May 12, 2021 (4 days on market)
-
Updated:
-
Last Checked: 3 months ago
-
MLS®#: W5230961
-
Listed By: Ipro realty ltd., brokerage
Welcome To The Glen! This Wonderful Bright 4 Bedroom Century Home On .7 Acre Has Been Lovingly Maintained With The Charms Of Yesteryear And The Conveniences Of Today. Original Tin Ceilings Adorn The Updated Kitchen With Large Island And Honed Granite Counter, Hall And Den. Hardwood Throughout. Wonderful Addition With Wall To Wall Windows Features Living And Dining Rooms With Custom Stone Fireplace. Upstairs Are 4 Good Size Bedroom, Including...
Extras
...A Unique Master With 3 Pce Ensuite And Lots Of Storage. And Don't Forget The Rec Room In The Basement With Heated Floors, Gas Fireplace And Walkup To Side Yard. All This And Just A Short Walk To The Pub, Bakery And Glen School.
Property Details
Facts for 563 Main Street, Halton Hills
Status
Days on Market: 4
Last Status: Sold
Sold Date: May 16, 2021
Closed Date: Jul 30, 2021
Expiry Date: Jul 16, 2021
Sold Price: $1,521,563
Unavailable Date: May 16, 2021
Input Date: May 12, 2021
Prior LSC: Listing with no contract changes
Property
Status: Sale
Property Type: Detached
Style: 2-Storey
Size (sq ft): 2500
Area: Halton Hills
Community: Glen Williams
Availability Date: Negotiable
Inside
Bedrooms: 4
Bathrooms: 3
Kitchens: 1
Rooms: 10
Den/Family Room: No
Air Conditioning: Central Air
Fireplace: Yes
Laundry Level: Main
Central Vacuum: N
Washrooms: 3
Utilities
Electricity: Yes
Gas: Yes
Cable: Yes
Telephone: Yes
Building
Basement: Part Fin
Basement 2: Walk-Up
Heat Type: Forced Air
Heat Source: Gas
Exterior: Alum Siding
UFFI: No
Water Supply: Municipal
Special Designation: Unknown
Other Structures: Garden Shed
Parking
Driveway: Private
Garage Type: None
Covered Parking Spaces: 10
Total Parking Spaces: 10
Fees
Tax Year: 2020
Tax Legal Description: Lt 59, Rcp 1555; Halton Hills
Taxes: $5,100
Land
Cross Street: Main & Prince
Municipality District: Halton Hills
Fronting On: East
Pool: None
Sewer: Septic
Lot Depth: 209.42 Feet
Lot Frontage: 185.2 Feet
Lot Irregularities: Treed Lot Narrows Dow
Acres: .50-1.99
Additional Media
- Virtual Tour: https://tours.virtualgta.com/1820701?idx=1
Rooms
Room details for 563 Main Street, Halton Hills
| Type | Dimensions | Description |
|---|---|---|
| Kitchen Main | 3.60 x 7.04 | Stainless Steel Appl, Wet Bar, Granite Counter |
| Dining Main | 3.58 x 6.36 | Hardwood Floor, Picture Window, O/Looks Living |
| Living Main | 5.32 x 6.36 | Hardwood Floor, Fireplace, Picture Window |
| Den Main | 3.30 x 4.56 | Hardwood Floor, Crown Moulding, Window |
| Sunroom Main | 2.33 x 4.20 | W/O To Yard, Window, Skylight |
| Laundry Main | 2.29 x 3.35 | 2 Pc Ensuite |
| Master 2nd | 7.06 x 6.43 | 3 Pc Ensuite, Hardwood Floor, Closet |
| 2nd Br 2nd | 3.10 x 3.60 | Hardwood Floor, Closet, Window |
| 3rd Br 2nd | 3.60 x 3.80 | Hardwood Floor, Closet, Window |
| 4th Br 2nd | 3.30 x 3.76 | Hardwood Floor, Closet, Window |
| Rec Bsmt | 6.17 x 8.59 | Heated Floor, Fireplace, Walk-Up |
| Workshop Bsmt | 2.32 x 6.76 |
| XXXXXXXX | XXX XX, XXXX |
XXXX XXX XXXX |
$X,XXX,XXX |
| XXX XX, XXXX |
XXXXXX XXX XXXX |
$X,XXX,XXX | |
| XXXXXXXX | XXX XX, XXXX |
XXXXXXX XXX XXXX |
|
| XXX XX, XXXX |
XXXXXX XXX XXXX |
$X,XXX,XXX |
| XXXXXXXX XXXX | XXX XX, XXXX | $1,521,563 XXX XXXX |
| XXXXXXXX XXXXXX | XXX XX, XXXX | $1,395,000 XXX XXXX |
| XXXXXXXX XXXXXXX | XXX XX, XXXX | XXX XXXX |
| XXXXXXXX XXXXXX | XXX XX, XXXX | $1,395,000 XXX XXXX |

Joseph Gibbons Public School
Elementary: PublicHarrison Public School
Elementary: PublicGlen Williams Public School
Elementary: PublicPark Public School
Elementary: PublicSt Francis of Assisi Separate School
Elementary: CatholicHoly Cross Catholic School
Elementary: CatholicJean Augustine Secondary School
Secondary: PublicGary Allan High School - Halton Hills
Secondary: PublicParkholme School
Secondary: PublicChrist the King Catholic Secondary School
Secondary: CatholicGeorgetown District High School
Secondary: PublicSt Edmund Campion Secondary School
Secondary: Catholic- 2 bath
- 4 bed
- 1500 sqft
62 Joycelyn Crescent, Halton Hills, Ontario • L7G 2S4 • Georgetown
- 4 bath
- 4 bed
- 2500 sqft
6 Credit Street, Halton Hills, Ontario • L7G 2W1 • Glen Williams




