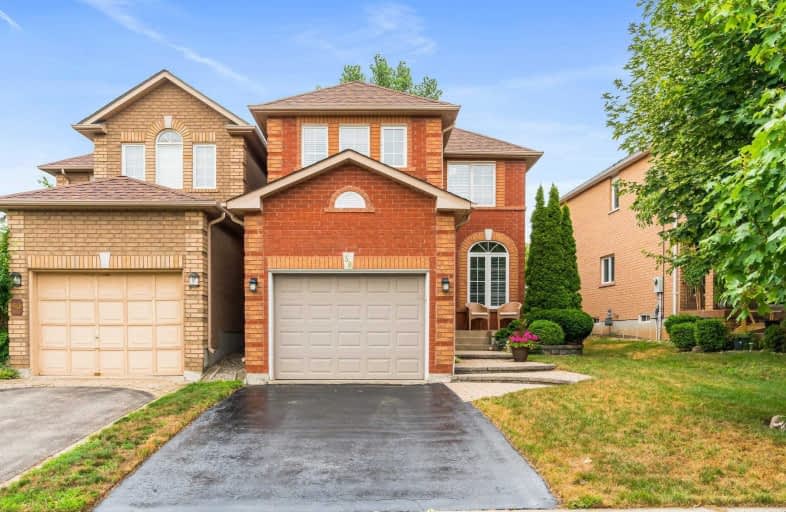
Joseph Gibbons Public School
Elementary: Public
0.69 km
Harrison Public School
Elementary: Public
2.35 km
Glen Williams Public School
Elementary: Public
2.76 km
Park Public School
Elementary: Public
0.64 km
Stewarttown Middle School
Elementary: Public
2.45 km
Holy Cross Catholic School
Elementary: Catholic
1.56 km
Jean Augustine Secondary School
Secondary: Public
9.31 km
Gary Allan High School - Halton Hills
Secondary: Public
1.73 km
Acton District High School
Secondary: Public
7.64 km
Christ the King Catholic Secondary School
Secondary: Catholic
2.38 km
Georgetown District High School
Secondary: Public
1.47 km
St Edmund Campion Secondary School
Secondary: Catholic
10.20 km



