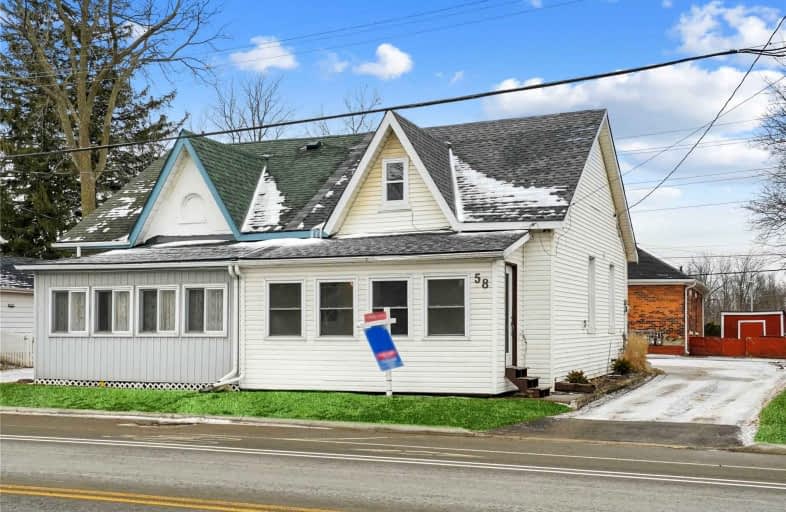Sold on Apr 16, 2022
Note: Property is not currently for sale or for rent.

-
Type: Semi-Detached
-
Style: 1 1/2 Storey
-
Size: 700 sqft
-
Lot Size: 33.5 x 65 Feet
-
Age: 100+ years
-
Taxes: $2,859 per year
-
Days on Site: 12 Days
-
Added: Apr 04, 2022 (1 week on market)
-
Updated:
-
Last Checked: 2 months ago
-
MLS®#: W5563352
-
Listed By: Re/max escarpment realty inc., brokerage
Finally, Something Affordable In Acton, Whether You're A First-Time Buyer Or Investor This 'Super Starter' Is A Great Choice For Anyone Looking To Get Into The Market. This Semi-Detached Home Is Cute As A Button W/New Paint, Flooring, Appliances, Electrical Panel & Roof Makes This Home Move In Ready. The Main Flr Features Laundry, Eat-In Kitchen, 4-Pc Washroom, Living Room W/Exposed Brick Wall, A Convenient Main Flr Bedroom & Spacious Enclosed Front Porch. Upstairs Offers A Large Bedroom W/Ample Closet Space, Bright Dormered Window & Separate Den Perfect For A Nursery, Extra Tv Room Or An Office. Stepping Outside You'll Enjoy A Back Deck For Your Summer Bbq's & 2 Large Parking Spots. Living Here Means You're In The Heart Of Acton & Walking Distance To Everything Including A 2 Min Walk To The Go Station & The Lcbo, 6 Mins Walk To Multiple Grocery Stores & 15 Mins Walk To Prospect Park Where You Can Enjoy Fairy Lake, Ball Diamonds & The Best Playground Acton Has To Offer.
Extras
Inclusions: Dishwasher,Dryer,Rangehood,Stove,Washer,Windcovr; Rental: Hot Water Heater
Property Details
Facts for 58 Young Street, Halton Hills
Status
Days on Market: 12
Last Status: Sold
Sold Date: Apr 16, 2022
Closed Date: May 16, 2022
Expiry Date: Aug 02, 2022
Sold Price: $515,000
Unavailable Date: Apr 14, 2022
Input Date: Apr 04, 2022
Prior LSC: Sold
Property
Status: Sale
Property Type: Semi-Detached
Style: 1 1/2 Storey
Size (sq ft): 700
Age: 100+
Area: Halton Hills
Community: Acton
Availability Date: Flex
Assessment Amount: $359,000
Assessment Year: 2016
Inside
Bedrooms: 2
Bedrooms Plus: 1
Bathrooms: 1
Kitchens: 1
Rooms: 8
Den/Family Room: No
Air Conditioning: None
Fireplace: No
Laundry Level: Main
Washrooms: 1
Utilities
Electricity: Yes
Gas: Yes
Cable: Yes
Telephone: Yes
Building
Basement: Crawl Space
Basement 2: Part Bsmt
Heat Type: Forced Air
Heat Source: Gas
Exterior: Alum Siding
Elevator: N
Water Supply: Municipal
Physically Handicapped-Equipped: N
Special Designation: Unknown
Retirement: N
Parking
Driveway: Rt-Of-Way
Garage Type: None
Covered Parking Spaces: 2
Total Parking Spaces: 2
Fees
Tax Year: 2021
Tax Legal Description: Pt Lt 4, Pl 28 , As In 554109; S/T 53201 *Full Att
Taxes: $2,859
Land
Cross Street: Hwy 7 & Mill St
Municipality District: Halton Hills
Fronting On: West
Pool: None
Sewer: Sewers
Lot Depth: 65 Feet
Lot Frontage: 33.5 Feet
Lot Irregularities: Irreg
Acres: < .50
Zoning: Ldr1-2Mn
Additional Media
- Virtual Tour: https://my.matterport.com/show/?m=Z35wwVdYThz&brand=0
Rooms
Room details for 58 Young Street, Halton Hills
| Type | Dimensions | Description |
|---|---|---|
| Mudroom Main | 2.10 x 3.20 | Combined W/Laundry |
| Kitchen Main | 4.60 x 4.80 | |
| Living Main | 3.20 x 3.80 | |
| Br Main | 2.40 x 4.00 | |
| Sunroom Main | 2.80 x 4.80 | |
| Bathroom Main | - | 4 Pc Bath |
| Br 2nd | 2.60 x 4.10 | |
| Den 2nd | 3.50 x 3.60 |

| XXXXXXXX | XXX XX, XXXX |
XXXX XXX XXXX |
$XXX,XXX |
| XXX XX, XXXX |
XXXXXX XXX XXXX |
$XXX,XXX | |
| XXXXXXXX | XXX XX, XXXX |
XXXX XXX XXXX |
$XXX,XXX |
| XXX XX, XXXX |
XXXXXX XXX XXXX |
$XXX,XXX | |
| XXXXXXXX | XXX XX, XXXX |
XXXX XXX XXXX |
$XXX,XXX |
| XXX XX, XXXX |
XXXXXX XXX XXXX |
$XXX,XXX |
| XXXXXXXX XXXX | XXX XX, XXXX | $515,000 XXX XXXX |
| XXXXXXXX XXXXXX | XXX XX, XXXX | $499,900 XXX XXXX |
| XXXXXXXX XXXX | XXX XX, XXXX | $319,900 XXX XXXX |
| XXXXXXXX XXXXXX | XXX XX, XXXX | $319,900 XXX XXXX |
| XXXXXXXX XXXX | XXX XX, XXXX | $250,000 XXX XXXX |
| XXXXXXXX XXXXXX | XXX XX, XXXX | $249,000 XXX XXXX |

Joseph Gibbons Public School
Elementary: PublicLimehouse Public School
Elementary: PublicRobert Little Public School
Elementary: PublicBrookville Public School
Elementary: PublicSt Joseph's School
Elementary: CatholicMcKenzie-Smith Bennett
Elementary: PublicGary Allan High School - Halton Hills
Secondary: PublicActon District High School
Secondary: PublicErin District High School
Secondary: PublicBishop Paul Francis Reding Secondary School
Secondary: CatholicChrist the King Catholic Secondary School
Secondary: CatholicGeorgetown District High School
Secondary: Public- 1 bath
- 3 bed
- 1100 sqft
24 Campbell Court, Halton Hills, Ontario • L7J 2V1 • 1045 - AC Acton


