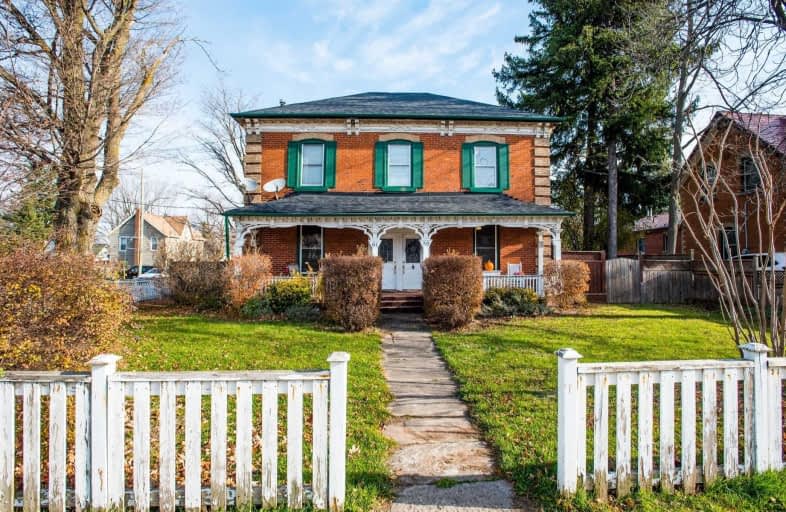Removed on Jan 18, 2021
Note: Property is not currently for sale or for rent.

-
Type: Duplex
-
Style: 2-Storey
-
Size: 2000 sqft
-
Lot Size: 66.01 x 157 Feet
-
Age: 100+ years
-
Taxes: $4,574 per year
-
Days on Site: 70 Days
-
Added: Nov 09, 2020 (2 months on market)
-
Updated:
-
Last Checked: 3 months ago
-
MLS®#: W4983773
-
Listed By: Sam mcdadi real estate inc., brokerage
A Lovely Century Home, With Two (2) Semi Detached Residences. One 3 Br , & One 2 Br. 9 Ft Ceilings Throughout. Rent One, Live In The Other. Beautiful Front Covered Porch And Two (2) Lovely Rear Yards With Mud Room Entrances. Great Potential For A Renovated Professional Office While Maintaining The Exterior Charm. Ample 9 Car Car Parking On Site And Allowable Street Parking.
Extras
900 Sq Ft Garage With Loft Space. . A Great Location To Olde Downtown Georgetown. Unit 61 Has A Full Basement.All Existing Appliances And Laundry. All Existing Window Coverings, Blinds & Elf's. Excl:Hot Water Heater If Rental
Property Details
Facts for 59-61 Main Street North, Halton Hills
Status
Days on Market: 70
Last Status: Suspended
Sold Date: Jun 18, 2025
Closed Date: Nov 30, -0001
Expiry Date: Feb 09, 2021
Unavailable Date: Jan 18, 2021
Input Date: Nov 09, 2020
Prior LSC: Listing with no contract changes
Property
Status: Sale
Property Type: Duplex
Style: 2-Storey
Size (sq ft): 2000
Age: 100+
Area: Halton Hills
Community: Georgetown
Inside
Bedrooms: 5
Bathrooms: 4
Kitchens: 2
Rooms: 9
Den/Family Room: No
Air Conditioning: None
Fireplace: Yes
Laundry Level: Main
Washrooms: 4
Utilities
Electricity: Yes
Gas: Yes
Cable: Yes
Telephone: Yes
Building
Basement: Unfinished
Heat Type: Forced Air
Heat Source: Gas
Exterior: Brick
Water Supply: Municipal
Special Designation: Unknown
Other Structures: Garden Shed
Parking
Driveway: Private
Garage Spaces: 1
Garage Type: Detached
Covered Parking Spaces: 9
Total Parking Spaces: 10
Fees
Tax Year: 2019
Tax Legal Description: Lt 28 & Pt Lt 45, Pl 59 As In 856873
Taxes: $4,574
Highlights
Feature: Fenced Yard
Feature: Golf
Feature: Park
Feature: School
Land
Cross Street: Hwy 7 & Kennedy
Municipality District: Halton Hills
Fronting On: North
Pool: None
Sewer: Sewers
Lot Depth: 157 Feet
Lot Frontage: 66.01 Feet
Zoning: Residential
Rooms
Room details for 59-61 Main Street North, Halton Hills
| Type | Dimensions | Description |
|---|---|---|
| Kitchen Ground | 3.66 x 5.19 | Breakfast Bar, Renovated, Pantry |
| Living Ground | 4.14 x 4.11 | Hardwood Floor, Crown Moulding, Fireplace |
| Master 2nd | 3.11 x 3.69 | Broadloom |
| 2nd Br 2nd | 3.34 x 3.08 | Broadloom |
| 3rd Br 2nd | 2.78 x 3.11 | Laminate |
| Kitchen Ground | 3.54 x 5.33 | Eat-In Kitchen, Modern Kitchen, Backsplash |
| Living Ground | 4.18 x 3.87 | Gas Fireplace, Bay Window, Hardwood Floor |
| Master 2nd | 4.32 x 4.16 | Laminate, Closet |
| 5th Br 2nd | 2.93 x 3.47 | Laminate |
| XXXXXXXX | XXX XX, XXXX |
XXXXXXX XXX XXXX |
|
| XXX XX, XXXX |
XXXXXX XXX XXXX |
$X,XXX,XXX | |
| XXXXXXXX | XXX XX, XXXX |
XXXXXXX XXX XXXX |
|
| XXX XX, XXXX |
XXXXXX XXX XXXX |
$XXX,XXX | |
| XXXXXXXX | XXX XX, XXXX |
XXXXXXX XXX XXXX |
|
| XXX XX, XXXX |
XXXXXX XXX XXXX |
$XXX,XXX | |
| XXXXXXXX | XXX XX, XXXX |
XXXXXXX XXX XXXX |
|
| XXX XX, XXXX |
XXXXXX XXX XXXX |
$XXX,XXX | |
| XXXXXXXX | XXX XX, XXXX |
XXXX XXX XXXX |
$XXX,XXX |
| XXX XX, XXXX |
XXXXXX XXX XXXX |
$XXX,XXX |
| XXXXXXXX XXXXXXX | XXX XX, XXXX | XXX XXXX |
| XXXXXXXX XXXXXX | XXX XX, XXXX | $1,100,000 XXX XXXX |
| XXXXXXXX XXXXXXX | XXX XX, XXXX | XXX XXXX |
| XXXXXXXX XXXXXX | XXX XX, XXXX | $900,000 XXX XXXX |
| XXXXXXXX XXXXXXX | XXX XX, XXXX | XXX XXXX |
| XXXXXXXX XXXXXX | XXX XX, XXXX | $899,900 XXX XXXX |
| XXXXXXXX XXXXXXX | XXX XX, XXXX | XXX XXXX |
| XXXXXXXX XXXXXX | XXX XX, XXXX | $889,900 XXX XXXX |
| XXXXXXXX XXXX | XXX XX, XXXX | $669,900 XXX XXXX |
| XXXXXXXX XXXXXX | XXX XX, XXXX | $669,900 XXX XXXX |

Joseph Gibbons Public School
Elementary: PublicHarrison Public School
Elementary: PublicGlen Williams Public School
Elementary: PublicPark Public School
Elementary: PublicStewarttown Middle School
Elementary: PublicHoly Cross Catholic School
Elementary: CatholicJean Augustine Secondary School
Secondary: PublicGary Allan High School - Halton Hills
Secondary: PublicActon District High School
Secondary: PublicChrist the King Catholic Secondary School
Secondary: CatholicGeorgetown District High School
Secondary: PublicSt Edmund Campion Secondary School
Secondary: Catholic

