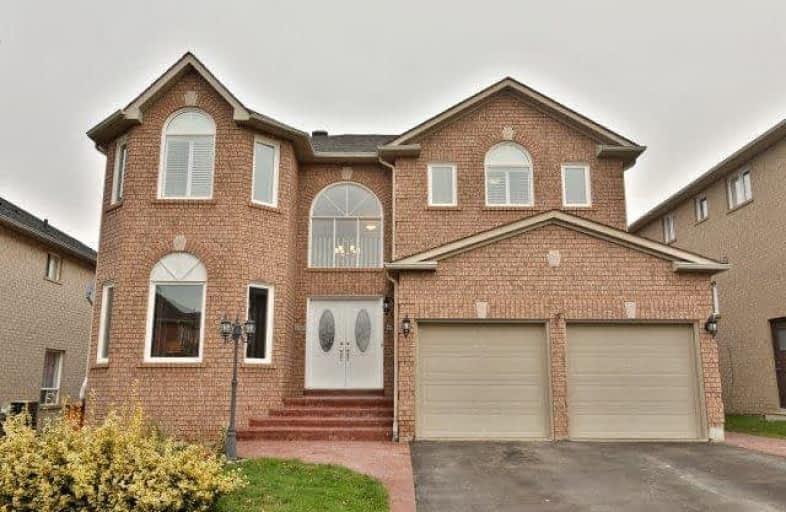Sold on Nov 29, 2017
Note: Property is not currently for sale or for rent.

-
Type: Detached
-
Style: 2-Storey
-
Size: 2500 sqft
-
Lot Size: 50 x 114.83 Feet
-
Age: No Data
-
Taxes: $5,253 per year
-
Days on Site: 13 Days
-
Added: Sep 07, 2019 (1 week on market)
-
Updated:
-
Last Checked: 3 months ago
-
MLS®#: W3986848
-
Listed By: Re/max real estate centre inc., brokerage
This 2889 Sqft With Finished Basement Home, Sits On A 50 Ft Wide Lot On One Of The Desired Streets Of South Georgetown. Open Concept Main Floor Offers Living, Dining & Family Room With Hand Scraped Hardwood Flooring. Upgraded Kitchen Comes With Granites, Subway Style Backsplash, Pot Lights & Pantry. Piano Style Hardwood Stairs Lead To 2nd Level, Which Features 4 Bedrooms & 2 Five Piece Bathrooms. Walking Down To The Basement You Will Get To Enjoy The
Extras
Use Of Rec Room, 2 Beds & 4 Pc Bath. Two Car Garage With Space For 4 More In The Driveway. Fully Landscaped Yards. Home Is Located Close To Parks, Schools, Shopping & Other Amenities. Please See Attached Feature Sheet/Brochure For Details.
Property Details
Facts for 59 Gooderham Drive, Halton Hills
Status
Days on Market: 13
Last Status: Sold
Sold Date: Nov 29, 2017
Closed Date: Dec 15, 2017
Expiry Date: Apr 30, 2018
Sold Price: $945,000
Unavailable Date: Nov 29, 2017
Input Date: Nov 16, 2017
Property
Status: Sale
Property Type: Detached
Style: 2-Storey
Size (sq ft): 2500
Area: Halton Hills
Community: Georgetown
Availability Date: Immediate
Assessment Amount: $613,000
Assessment Year: 2017
Inside
Bedrooms: 4
Bedrooms Plus: 2
Bathrooms: 4
Kitchens: 1
Rooms: 8
Den/Family Room: Yes
Air Conditioning: Central Air
Fireplace: Yes
Laundry Level: Main
Central Vacuum: Y
Washrooms: 4
Building
Basement: Finished
Basement 2: Full
Heat Type: Forced Air
Heat Source: Gas
Exterior: Brick
Water Supply: Municipal
Special Designation: Unknown
Other Structures: Garden Shed
Parking
Driveway: Pvt Double
Garage Spaces: 2
Garage Type: Attached
Covered Parking Spaces: 4
Total Parking Spaces: 6
Fees
Tax Year: 2017
Tax Legal Description: Lt 46, Pl 20M594; Halton Hills
Taxes: $5,253
Highlights
Feature: Level
Feature: Park
Feature: School
Land
Cross Street: Argyle/ Gooderham
Municipality District: Halton Hills
Fronting On: East
Parcel Number: 250500710
Pool: None
Sewer: Sewers
Lot Depth: 114.83 Feet
Lot Frontage: 50 Feet
Acres: < .50
Zoning: Residential
Additional Media
- Virtual Tour: http://www.rstours.ca/27267a
Rooms
Room details for 59 Gooderham Drive, Halton Hills
| Type | Dimensions | Description |
|---|---|---|
| Living Main | 4.90 x 3.33 | Hardwood Floor, French Doors, Window |
| Dining Main | 3.35 x 3.81 | Hardwood Floor, Window |
| Kitchen Main | 5.00 x 5.82 | Ceramic Floor, Granite Counter, Backsplash |
| Family Main | 3.94 x 4.88 | Hardwood Floor, Gas Fireplace, California Shutters |
| Master 2nd | 5.05 x 6.86 | Broadloom, W/I Closet, 5 Pc Ensuite |
| 2nd Br 2nd | 4.72 x 3.73 | Laminate, California Shutters, Vaulted Ceiling |
| 3rd Br 2nd | 3.23 x 3.40 | Broadloom, Window, Closet |
| 4th Br 2nd | 3.33 x 4.06 | Broadloom, California Shutters, Closet |
| Rec Bsmt | 2.10 x 4.19 | Broadloom, Pot Lights |
| Br Bsmt | 3.91 x 3.28 | Broadloom, 4 Pc Ensuite, W/I Closet |
| Br Bsmt | 3.86 x 3.78 | Broadloom, Double Closet, Pot Lights |
| Laundry Main | - |
| XXXXXXXX | XXX XX, XXXX |
XXXX XXX XXXX |
$XXX,XXX |
| XXX XX, XXXX |
XXXXXX XXX XXXX |
$XXX,XXX | |
| XXXXXXXX | XXX XX, XXXX |
XXXX XXX XXXX |
$XXX,XXX |
| XXX XX, XXXX |
XXXXXX XXX XXXX |
$XXX,XXX | |
| XXXXXXXX | XXX XX, XXXX |
XXXXXXX XXX XXXX |
|
| XXX XX, XXXX |
XXXXXX XXX XXXX |
$X,XXX,XXX | |
| XXXXXXXX | XXX XX, XXXX |
XXXX XXX XXXX |
$XXX,XXX |
| XXX XX, XXXX |
XXXXXX XXX XXXX |
$XXX,XXX |
| XXXXXXXX XXXX | XXX XX, XXXX | $945,000 XXX XXXX |
| XXXXXXXX XXXXXX | XXX XX, XXXX | $949,000 XXX XXXX |
| XXXXXXXX XXXX | XXX XX, XXXX | $994,000 XXX XXXX |
| XXXXXXXX XXXXXX | XXX XX, XXXX | $999,000 XXX XXXX |
| XXXXXXXX XXXXXXX | XXX XX, XXXX | XXX XXXX |
| XXXXXXXX XXXXXX | XXX XX, XXXX | $1,100,000 XXX XXXX |
| XXXXXXXX XXXX | XXX XX, XXXX | $780,000 XXX XXXX |
| XXXXXXXX XXXXXX | XXX XX, XXXX | $799,900 XXX XXXX |

ÉÉC du Sacré-Coeur-Georgetown
Elementary: CatholicSt Francis of Assisi Separate School
Elementary: CatholicGeorge Kennedy Public School
Elementary: PublicEthel Gardiner Public School
Elementary: PublicSt Brigid School
Elementary: CatholicSt Catherine of Alexandria Elementary School
Elementary: CatholicJean Augustine Secondary School
Secondary: PublicGary Allan High School - Halton Hills
Secondary: PublicSt. Roch Catholic Secondary School
Secondary: CatholicChrist the King Catholic Secondary School
Secondary: CatholicGeorgetown District High School
Secondary: PublicSt Edmund Campion Secondary School
Secondary: Catholic- 2 bath
- 4 bed
9 Metcalfe Court, Halton Hills, Ontario • L7G 4N7 • Georgetown
- 3 bath
- 4 bed
- 1500 sqft
31 Metcalfe Court, Halton Hills, Ontario • L7G 4N7 • Georgetown




