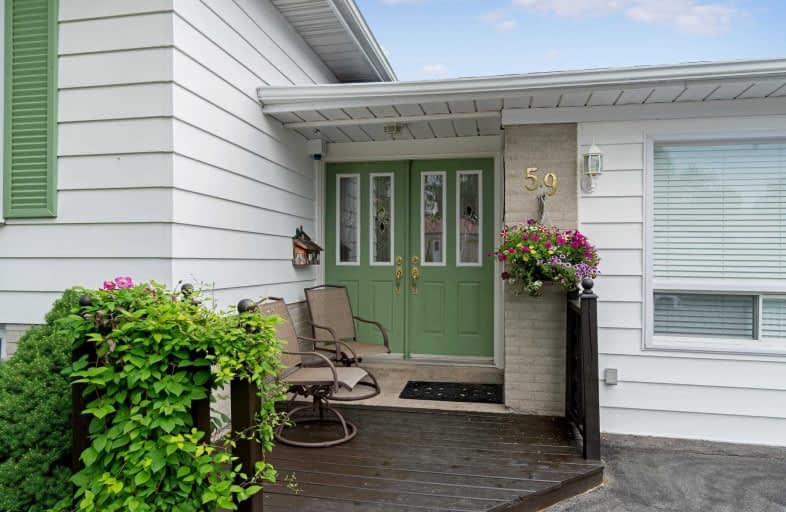
ÉÉC du Sacré-Coeur-Georgetown
Elementary: Catholic
1.54 km
St Francis of Assisi Separate School
Elementary: Catholic
0.42 km
Centennial Middle School
Elementary: Public
0.59 km
George Kennedy Public School
Elementary: Public
0.38 km
Silver Creek Public School
Elementary: Public
1.52 km
St Brigid School
Elementary: Catholic
1.43 km
Jean Augustine Secondary School
Secondary: Public
5.83 km
Gary Allan High School - Halton Hills
Secondary: Public
2.23 km
Parkholme School
Secondary: Public
8.01 km
Christ the King Catholic Secondary School
Secondary: Catholic
1.63 km
Georgetown District High School
Secondary: Public
2.50 km
St Edmund Campion Secondary School
Secondary: Catholic
7.41 km






