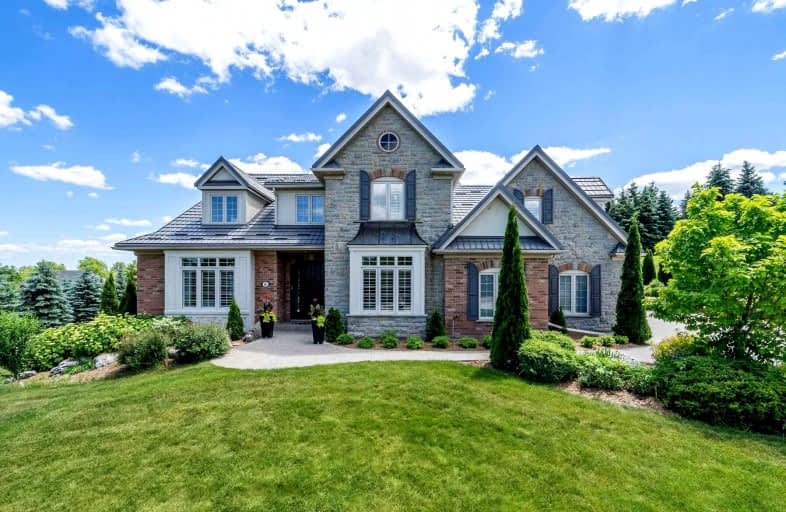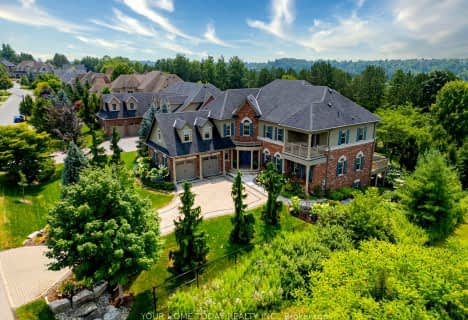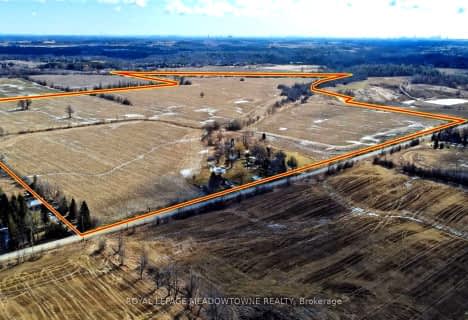Sold on Aug 07, 2022
Note: Property is not currently for sale or for rent.

-
Type: Detached
-
Style: 2-Storey
-
Size: 3000 sqft
-
Lot Size: 2.2 x 0 Acres
-
Age: No Data
-
Taxes: $9,820 per year
-
Days on Site: 11 Days
-
Added: Jul 27, 2022 (1 week on market)
-
Updated:
-
Last Checked: 3 months ago
-
MLS®#: W5711942
-
Listed By: Ipro realty ltd., brokerage
Spectacular Oasis! Amazing Views From Every Angle! Pristine Landscaping On Just Over 2 Acres. Beautiful Pool With Extensive Lounging Areas Including Indoor Lounge Area That Sits On Elevated Cedar Floor. Cabana With Washroom, Kitchenette, Heated Floors. "The Condo" Which Is A Separate Building Containing A Bunkie Complete With Bedroom And An Upstairs Coffee/Wine Viewing Area. Property Backs Onto Ravine With Trail To Credit River. Inside You Will Find A Meticulous Home, Very Bright With Huge Windows In Every Room. The Kitchen Has A Massive Island With Plenty Of Room To Entertain. Primary Suite Has His And Her Closets, Beautiful Views And 5 Piece Ensuite. 3 More Large Bedrooms Along With A Library Seating Area Complete The 2nd Floor. The Finished Basement Is An Entertainer's Dream! Large Windows, Grey Floors, Potlights Make This Space Super Bright And Inviting. 5th Bedroom Or Exercise Room Along With A 4 Piece Washroom, Movie Theatre Room And Large Rec Room Complete This Space.
Extras
This Is By Far One Of The Most Beautiful Properties Out There. You Will Never Want To Leave! Solar Panels With Revenue, Irrigation, Steel Roof, Composite Deck, Concrete Driveway, Fire Pit With Custom Log Benches, City Water And Gas.
Property Details
Facts for 6 Bishop Court, Halton Hills
Status
Days on Market: 11
Last Status: Sold
Sold Date: Aug 07, 2022
Closed Date: Oct 31, 2022
Expiry Date: Nov 18, 2022
Sold Price: $3,400,000
Unavailable Date: Aug 07, 2022
Input Date: Jul 27, 2022
Prior LSC: Listing with no contract changes
Property
Status: Sale
Property Type: Detached
Style: 2-Storey
Size (sq ft): 3000
Area: Halton Hills
Community: Georgetown
Availability Date: Tba
Inside
Bedrooms: 4
Bathrooms: 5
Kitchens: 1
Rooms: 15
Den/Family Room: Yes
Air Conditioning: Central Air
Fireplace: Yes
Laundry Level: Main
Central Vacuum: Y
Washrooms: 5
Building
Basement: Finished
Heat Type: Forced Air
Heat Source: Gas
Exterior: Brick
Water Supply: Municipal
Special Designation: Unknown
Parking
Driveway: Pvt Double
Garage Spaces: 2
Garage Type: Built-In
Covered Parking Spaces: 10
Total Parking Spaces: 12
Fees
Tax Year: 2021
Tax Legal Description: Plan M765 Lot 2 Irreg
Taxes: $9,820
Highlights
Feature: Cul De Sac
Feature: Ravine
Land
Cross Street: Ninth Line & Bishop
Municipality District: Halton Hills
Fronting On: South
Pool: Inground
Sewer: Septic
Lot Frontage: 2.2 Acres
Additional Media
- Virtual Tour: https://tours.virtualgta.com/2015504?a=1
Rooms
Room details for 6 Bishop Court, Halton Hills
| Type | Dimensions | Description |
|---|---|---|
| Kitchen Main | 4.17 x 5.76 | Quartz Counter, B/I Appliances, Breakfast Bar |
| Family Main | 3.96 x 5.24 | Fireplace, Hardwood Floor, Bay Window |
| Dining Main | 3.07 x 3.65 | Hardwood Floor, Large Window, O/Looks Living |
| Living Main | 4.29 x 3.98 | Hardwood Floor, Bay Window, Cathedral Ceiling |
| Office Main | 3.67 x 3.36 | Semi Ensuite, Large Closet, Murphy Bed |
| Rec Lower | 7.01 x 5.39 | Dry Bar, Pot Lights, Large Window |
| Exercise Lower | 3.84 x 3.84 | Large Closet, Laminate |
| Prim Bdrm 2nd | 4.66 x 4.05 | His/Hers Closets, 5 Pc Ensuite, Hardwood Floor |
| 2nd Br 2nd | 3.69 x 3.35 | Hardwood Floor, W/I Closet, Large Window |
| 3rd Br 2nd | 3.68 x 6.71 | Hardwood Floor, Large Closet, Large Window |
| 4th Br 2nd | 3.07 x 3.97 | Hardwood Floor, W/I Closet, Large Closet |
| Library 2nd | 2.47 x 4.63 | B/I Bookcase, Hardwood Floor, Large Window |
| XXXXXXXX | XXX XX, XXXX |
XXXX XXX XXXX |
$X,XXX,XXX |
| XXX XX, XXXX |
XXXXXX XXX XXXX |
$X,XXX,XXX | |
| XXXXXXXX | XXX XX, XXXX |
XXXXXXX XXX XXXX |
|
| XXX XX, XXXX |
XXXXXX XXX XXXX |
$X,XXX,XXX |
| XXXXXXXX XXXX | XXX XX, XXXX | $3,400,000 XXX XXXX |
| XXXXXXXX XXXXXX | XXX XX, XXXX | $3,690,000 XXX XXXX |
| XXXXXXXX XXXXXXX | XXX XX, XXXX | XXX XXXX |
| XXXXXXXX XXXXXX | XXX XX, XXXX | $3,999,000 XXX XXXX |

Joseph Gibbons Public School
Elementary: PublicHarrison Public School
Elementary: PublicGlen Williams Public School
Elementary: PublicPark Public School
Elementary: PublicStewarttown Middle School
Elementary: PublicHoly Cross Catholic School
Elementary: CatholicGary Allan High School - Halton Hills
Secondary: PublicParkholme School
Secondary: PublicActon District High School
Secondary: PublicChrist the King Catholic Secondary School
Secondary: CatholicGeorgetown District High School
Secondary: PublicSt Edmund Campion Secondary School
Secondary: Catholic- 4 bath
- 4 bed
- 3500 sqft
83 Barraclough Boulevard, Halton Hills, Ontario • L7G 0E6 • Glen Williams
- 2 bath
- 5 bed
12727 Eighth Line, Halton Hills, Ontario • L7G 4S4 • Halton Hills




