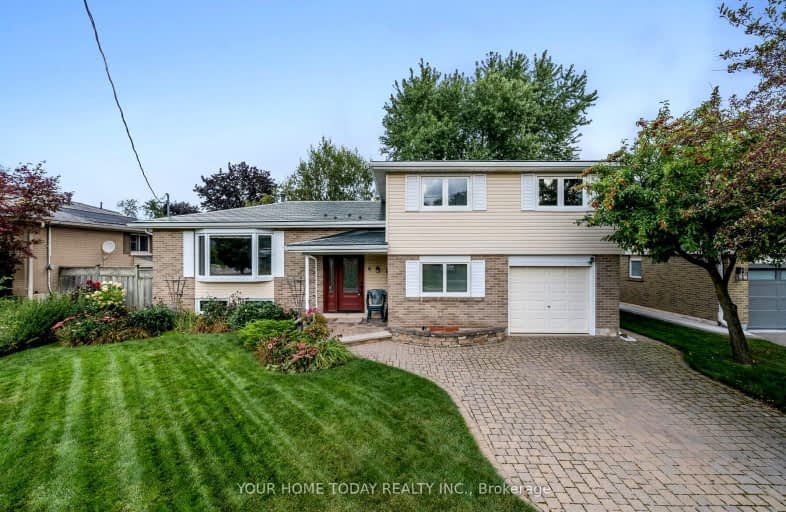Car-Dependent
- Most errands require a car.
Somewhat Bikeable
- Most errands require a car.

Joseph Gibbons Public School
Elementary: PublicHarrison Public School
Elementary: PublicGlen Williams Public School
Elementary: PublicPark Public School
Elementary: PublicStewarttown Middle School
Elementary: PublicHoly Cross Catholic School
Elementary: CatholicJean Augustine Secondary School
Secondary: PublicGary Allan High School - Halton Hills
Secondary: PublicActon District High School
Secondary: PublicChrist the King Catholic Secondary School
Secondary: CatholicGeorgetown District High School
Secondary: PublicSt Edmund Campion Secondary School
Secondary: Catholic-
Tobias Mason Park
3200 Cactus Gate, Mississauga ON L5N 8L6 14.22km -
Gage Park
2 Wellington St W (at Wellington St. E), Brampton ON L6Y 4R2 14.95km -
Centennial Park
Brampton ON 15.45km
-
Caledon Card Svc
11672 Trafalgar Rd, Georgetown ON L7G 4S4 1.37km -
Paddon & Yorke Inc
360 Guelph St, Georgetown ON L7G 4B5 4.67km -
TD Canada Trust ATM
252 Queen St E, Acton ON L7J 1P6 7.7km
- 2 bath
- 4 bed
- 1500 sqft
62 Joycelyn Crescent, Halton Hills, Ontario • L7G 2S4 • Georgetown




