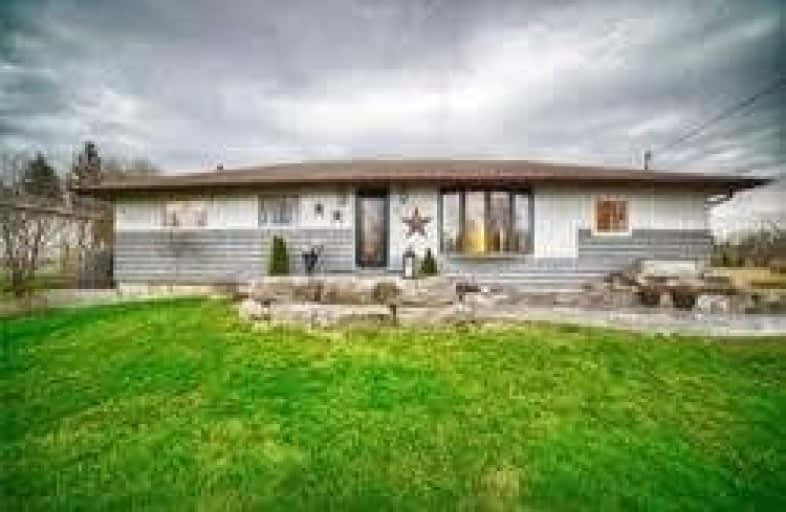Sold on May 24, 2019
Note: Property is not currently for sale or for rent.

-
Type: Detached
-
Style: Bungalow
-
Size: 1500 sqft
-
Lot Size: 90.35 x 252 Feet
-
Age: No Data
-
Taxes: $4,399 per year
-
Days on Site: 22 Days
-
Added: Sep 07, 2019 (3 weeks on market)
-
Updated:
-
Last Checked: 3 months ago
-
MLS®#: W4435828
-
Listed By: Century 21 millennium inc., brokerage
Set In The Picturesque Community Of Norval Offering A Country Lifestyle W/Conveniences Of Being 2 Min To Georgetown/Brampton/Mississauga Imagine Wknds Going Tubing/Fishing In The Credit River. 252'Deep Lt Det 2 Car Gararge W/Loft Is A Hobbyists Dream. Armored Stone & Stamped Concrete.
Extras
Spacious Lr, O/C Dr & Kitchen Open To Massive Fam/Games Rm W/Pot Lights. 4Pc Guest Bath, 2 Bdrms& King Sz Master W/ 4Pc Ensuite. Home Theatre Rm. M/F Laundry. Self-Contained 2 Bdrm Bsmt Apt For In Laws Or Rental Income. Hwt Owned.
Property Details
Facts for 6 Louisa Street, Halton Hills
Status
Days on Market: 22
Last Status: Sold
Sold Date: May 24, 2019
Closed Date: Jun 21, 2019
Expiry Date: Aug 02, 2019
Sold Price: $675,000
Unavailable Date: May 24, 2019
Input Date: May 02, 2019
Property
Status: Sale
Property Type: Detached
Style: Bungalow
Size (sq ft): 1500
Area: Halton Hills
Community: Rural Halton Hills
Availability Date: Tba
Inside
Bedrooms: 3
Bedrooms Plus: 2
Bathrooms: 3
Kitchens: 1
Kitchens Plus: 1
Rooms: 7
Den/Family Room: Yes
Air Conditioning: Central Air
Fireplace: Yes
Central Vacuum: N
Washrooms: 3
Utilities
Electricity: Yes
Gas: Yes
Building
Basement: Apartment
Basement 2: Sep Entrance
Heat Type: Forced Air
Heat Source: Gas
Exterior: Brick
Exterior: Wood
Water Supply: Municipal
Special Designation: Unknown
Other Structures: Workshop
Parking
Driveway: Private
Garage Spaces: 2
Garage Type: Detached
Covered Parking Spaces: 8
Total Parking Spaces: 10
Fees
Tax Year: 2019
Tax Legal Description: Plan 64 Pt Lots 4 And 5
Taxes: $4,399
Highlights
Feature: Clear View
Feature: Grnbelt/Conserv
Feature: Lake/Pond
Feature: River/Stream
Land
Cross Street: Guelph Line/Winston
Municipality District: Halton Hills
Fronting On: West
Pool: None
Sewer: Septic
Lot Depth: 252 Feet
Lot Frontage: 90.35 Feet
Additional Media
- Virtual Tour: http://www.6LouisaStreet.com/unbranded/
Rooms
Room details for 6 Louisa Street, Halton Hills
| Type | Dimensions | Description |
|---|---|---|
| Living Main | 3.50 x 5.01 | Laminate, Renovated, Large Window |
| Dining Main | 2.92 x 3.50 | Laminate, Renovated, W/O To Deck |
| Kitchen Main | 3.47 x 3.47 | Laminate, Open Concept, Pot Lights |
| Family Main | 4.31 x 7.08 | Laminate, Open Concept, Pot Lights |
| Br Main | 2.35 x 3.49 | Hardwood Floor, Window, Closet |
| 2nd Br Main | 3.50 x 3.69 | Laminate, Double Closet, O/Looks Frontyard |
| Master Main | 4.41 x 3.98 | Fireplace, 4 Pc Ensuite, Updated |
| Media/Ent Bsmt | 3.42 x 7.23 | Vinyl Floor |
| Kitchen Bsmt | 3.15 x 6.02 | Vinyl Floor, Pot Lights, Updated |
| Living Bsmt | 3.25 x 5.52 | Vinyl Floor, Open Concept, Pot Lights |
| 4th Br Bsmt | 3.12 x 3.64 | Vinyl Floor, Closet |
| 5th Br Bsmt | 3.24 x 4.60 | Laminate, Window, Closet |
| XXXXXXXX | XXX XX, XXXX |
XXXX XXX XXXX |
$XXX,XXX |
| XXX XX, XXXX |
XXXXXX XXX XXXX |
$XXX,XXX | |
| XXXXXXXX | XXX XX, XXXX |
XXXXXXX XXX XXXX |
|
| XXX XX, XXXX |
XXXXXX XXX XXXX |
$XXX,XXX |
| XXXXXXXX XXXX | XXX XX, XXXX | $675,000 XXX XXXX |
| XXXXXXXX XXXXXX | XXX XX, XXXX | $689,900 XXX XXXX |
| XXXXXXXX XXXXXXX | XXX XX, XXXX | XXX XXXX |
| XXXXXXXX XXXXXX | XXX XX, XXXX | $724,900 XXX XXXX |

St. Daniel Comboni Catholic Elementary School
Elementary: CatholicÉÉC du Sacré-Coeur-Georgetown
Elementary: CatholicGeorge Kennedy Public School
Elementary: PublicEthel Gardiner Public School
Elementary: PublicAylesbury P.S. Elementary School
Elementary: PublicSt Catherine of Alexandria Elementary School
Elementary: CatholicJean Augustine Secondary School
Secondary: PublicParkholme School
Secondary: PublicSt. Roch Catholic Secondary School
Secondary: CatholicChrist the King Catholic Secondary School
Secondary: CatholicFletcher's Meadow Secondary School
Secondary: PublicSt Edmund Campion Secondary School
Secondary: Catholic- 3 bath
- 3 bed
76 Raylawn Crescent, Halton Hills, Ontario • L7G 4N1 • Georgetown



