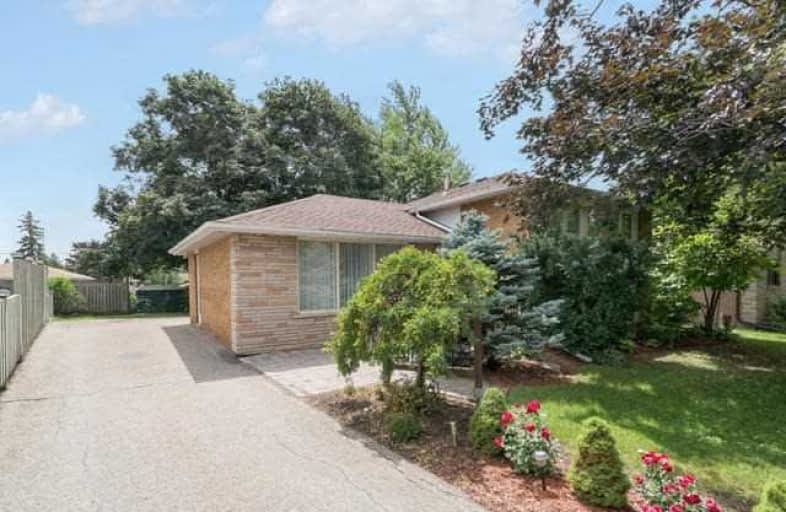Sold on Jul 20, 2017
Note: Property is not currently for sale or for rent.

-
Type: Detached
-
Style: Sidesplit 3
-
Lot Size: 50 x 110 Feet
-
Age: No Data
-
Taxes: $2,965 per year
-
Days on Site: 6 Days
-
Added: Sep 07, 2019 (6 days on market)
-
Updated:
-
Last Checked: 2 months ago
-
MLS®#: W3873713
-
Listed By: Ipro realty ltd., brokerage
Are You A First Time Buyer, Investor, Or Down-Sizer? One Solid House Fit For All! Quiet, Child Friendly Crescent Close To Schools & Parks. Fully Fenced Yard With Plenty Of Space For Young Family & Garden Shed. Finished Basement With Cozy Rec Room Area Including Above Grade Window, Plus Large Crawl Space And Work Area. Roof 2014. Furnace And A/C 5 Yrs Appx. **Nearly Original Owner Kept Home Well Maintained** Priced To Accommodate Upgrades To Suit Your Dreams.
Extras
Existing 1 Fridge, 1 Stove, Clothes Washer And Dryer, Existing Water Softener. All Window Coverings & Electrical Fixtures. All As Is Condition.
Property Details
Facts for 6 Raylawn Crescent, Halton Hills
Status
Days on Market: 6
Last Status: Sold
Sold Date: Jul 20, 2017
Closed Date: Aug 21, 2017
Expiry Date: Sep 14, 2017
Sold Price: $518,000
Unavailable Date: Jul 20, 2017
Input Date: Jul 15, 2017
Prior LSC: Listing with no contract changes
Property
Status: Sale
Property Type: Detached
Style: Sidesplit 3
Area: Halton Hills
Community: Georgetown
Availability Date: 30-60
Inside
Bedrooms: 3
Bathrooms: 1
Kitchens: 1
Rooms: 6
Den/Family Room: No
Air Conditioning: Central Air
Fireplace: No
Washrooms: 1
Building
Basement: Crawl Space
Basement 2: Part Fin
Heat Type: Forced Air
Heat Source: Gas
Exterior: Brick
Water Supply: Municipal
Special Designation: Unknown
Other Structures: Garden Shed
Parking
Driveway: Private
Garage Type: None
Covered Parking Spaces: 4
Total Parking Spaces: 4
Fees
Tax Year: 2017
Tax Legal Description: Lt 404, Pl 667; S/T 48364 Halton Hills
Taxes: $2,965
Highlights
Feature: Fenced Yard
Feature: Park
Feature: Public Transit
Feature: School
Land
Cross Street: Sinclair Ave And Dun
Municipality District: Halton Hills
Fronting On: East
Pool: None
Sewer: Sewers
Lot Depth: 110 Feet
Lot Frontage: 50 Feet
Additional Media
- Virtual Tour: http://tours.virtualgta.com/823286?a=1
Rooms
Room details for 6 Raylawn Crescent, Halton Hills
| Type | Dimensions | Description |
|---|---|---|
| Kitchen Main | 2.63 x 3.00 | Window, Walk-Out, Linoleum |
| Breakfast Main | 2.03 x 2.82 | Window, Linoleum |
| Living Main | 3.11 x 5.84 | Large Window, Hardwood Floor |
| Master Upper | 2.71 x 3.03 | Window, Closet, Hardwood Floor |
| 2nd Br Upper | 2.71 x 4.13 | Window, Closet, Hardwood Floor |
| 3rd Br Upper | 2.66 x 2.98 | Window, Closet, Hardwood Floor |
| Rec Bsmt | 2.63 x 7.93 | Above Grade Window, Broadloom |
| Study Bsmt | 2.64 x 1.45 | Above Grade Window |
| XXXXXXXX | XXX XX, XXXX |
XXXX XXX XXXX |
$XXX,XXX |
| XXX XX, XXXX |
XXXXXX XXX XXXX |
$XXX,XXX |
| XXXXXXXX XXXX | XXX XX, XXXX | $518,000 XXX XXXX |
| XXXXXXXX XXXXXX | XXX XX, XXXX | $495,000 XXX XXXX |

Harrison Public School
Elementary: PublicSt Francis of Assisi Separate School
Elementary: CatholicCentennial Middle School
Elementary: PublicGeorge Kennedy Public School
Elementary: PublicSilver Creek Public School
Elementary: PublicSt Brigid School
Elementary: CatholicJean Augustine Secondary School
Secondary: PublicGary Allan High School - Halton Hills
Secondary: PublicParkholme School
Secondary: PublicChrist the King Catholic Secondary School
Secondary: CatholicGeorgetown District High School
Secondary: PublicSt Edmund Campion Secondary School
Secondary: Catholic

