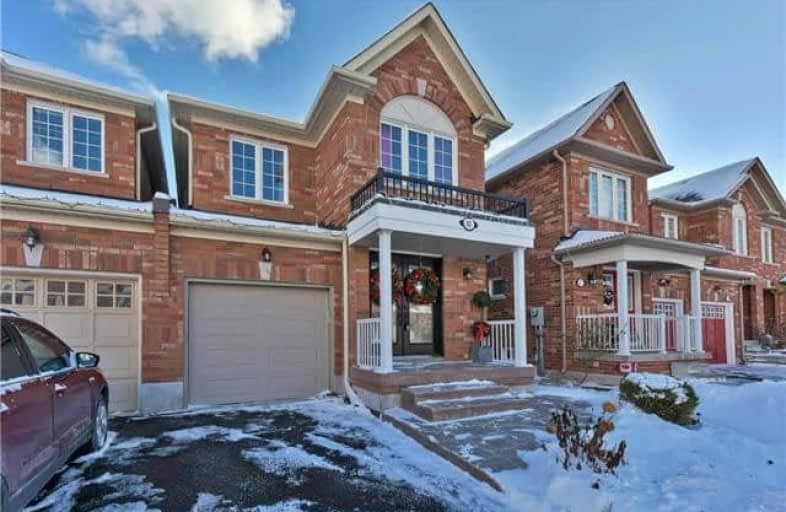Sold on Dec 20, 2017
Note: Property is not currently for sale or for rent.

-
Type: Att/Row/Twnhouse
-
Style: 2-Storey
-
Size: 1500 sqft
-
Lot Size: 24.74 x 98.43 Feet
-
Age: 6-15 years
-
Taxes: $4,241 per year
-
Days on Site: 7 Days
-
Added: Sep 07, 2019 (1 week on market)
-
Updated:
-
Last Checked: 2 months ago
-
MLS®#: W4006477
-
Listed By: Century 21 millennium inc., brokerage
End Unit Freehold Th Attached By Garage Only (Like Detach) Offering 1850+ Sq Ft, Rare 4 Bed, 3.5 Bath & Lots Of Up Grades. Gorgeous Stamped Concrete Front Walk Way Wraps Around To Large Backyard Patio. Double Door Front Entry & Large Foyer To Open Concept M/F W/ Crown Moulding, Hardwood Floors, Pot Lights. Formal Lr/Dr Combo Flows Into The O/C Family Room, Fully Reno Kitchen, Breakfast Area W/ Calif Shutters & W/O To Full Fenced Backyard & Entertainers Patio,
Extras
Ng Bbq. 4 Very Spacious Bedrooms, 2nd Floor Laundry, King Size Master, Walkin Closet, 4Pc Ensuite. Recently Renovated Modern Basement W/ He Laminate Floors T-Out Den/ Storage, Rec Room For Kids, & Incredible Home Theatre Room!
Property Details
Facts for 61 Mowat Crescent, Halton Hills
Status
Days on Market: 7
Last Status: Sold
Sold Date: Dec 20, 2017
Closed Date: Feb 22, 2018
Expiry Date: Mar 14, 2018
Sold Price: $589,900
Unavailable Date: Dec 20, 2017
Input Date: Dec 13, 2017
Property
Status: Sale
Property Type: Att/Row/Twnhouse
Style: 2-Storey
Size (sq ft): 1500
Age: 6-15
Area: Halton Hills
Community: Georgetown
Availability Date: Tba
Inside
Bedrooms: 4
Bathrooms: 4
Kitchens: 1
Rooms: 9
Den/Family Room: No
Air Conditioning: Central Air
Fireplace: No
Laundry Level: Upper
Central Vacuum: Y
Washrooms: 4
Utilities
Electricity: Yes
Gas: Yes
Cable: Yes
Telephone: Yes
Building
Basement: Finished
Heat Type: Forced Air
Heat Source: Gas
Exterior: Brick
UFFI: No
Water Supply: Municipal
Physically Handicapped-Equipped: N
Special Designation: Unknown
Retirement: N
Parking
Driveway: Mutual
Garage Spaces: 1
Garage Type: Built-In
Covered Parking Spaces: 1
Total Parking Spaces: 2
Fees
Tax Year: 2017
Tax Legal Description: Pt Blk 1, Plan20M946, Pts 15&16 20R16435
Taxes: $4,241
Highlights
Feature: Park
Feature: School
Land
Cross Street: Atwood/Mowat
Municipality District: Halton Hills
Fronting On: South
Pool: None
Sewer: Sewers
Lot Depth: 98.43 Feet
Lot Frontage: 24.74 Feet
Waterfront: None
Additional Media
- Virtual Tour: http://www.61mowat.com/unbranded/
Rooms
Room details for 61 Mowat Crescent, Halton Hills
| Type | Dimensions | Description |
|---|---|---|
| Living Main | 4.27 x 5.11 | Hardwood Floor, Crown Moulding, Combined W/Dining |
| Dining Main | 4.27 x 5.11 | Hardwood Floor, Crown Moulding, Combined W/Living |
| Family Main | 2.89 x 4.87 | Hardwood Floor, Crown Moulding, Open Concept |
| Kitchen Main | 2.16 x 2.54 | Ceramic Floor, Renovated, California Shutters |
| Breakfast Main | 2.16 x 4.26 | Ceramic Floor, Open Concept, W/O To Patio |
| Master 2nd | 5.18 x 3.25 | Broadloom, 4 Pc Ensuite, W/I Closet |
| 2nd Br 2nd | 3.42 x 2.43 | Broadloom, Closet, Window |
| 3rd Br 2nd | 2.89 x 2.59 | Broadloom, Closet, Window |
| 4th Br 2nd | 3.51 x 2.43 | Broadloom, Pot Lights, Window |
| Rec Bsmt | 5.28 x 2.42 | Laminate, Window |
| Media/Ent Bsmt | 4.89 x 4.04 | Laminate, Window |
| Den Bsmt | 3.58 x 2.43 | Laminate, Window |
| XXXXXXXX | XXX XX, XXXX |
XXXX XXX XXXX |
$XXX,XXX |
| XXX XX, XXXX |
XXXXXX XXX XXXX |
$XXX,XXX |
| XXXXXXXX XXXX | XXX XX, XXXX | $589,900 XXX XXXX |
| XXXXXXXX XXXXXX | XXX XX, XXXX | $589,900 XXX XXXX |

Joseph Gibbons Public School
Elementary: PublicHarrison Public School
Elementary: PublicGlen Williams Public School
Elementary: PublicPark Public School
Elementary: PublicStewarttown Middle School
Elementary: PublicHoly Cross Catholic School
Elementary: CatholicJean Augustine Secondary School
Secondary: PublicGary Allan High School - Halton Hills
Secondary: PublicActon District High School
Secondary: PublicChrist the King Catholic Secondary School
Secondary: CatholicGeorgetown District High School
Secondary: PublicSt Edmund Campion Secondary School
Secondary: Catholic

