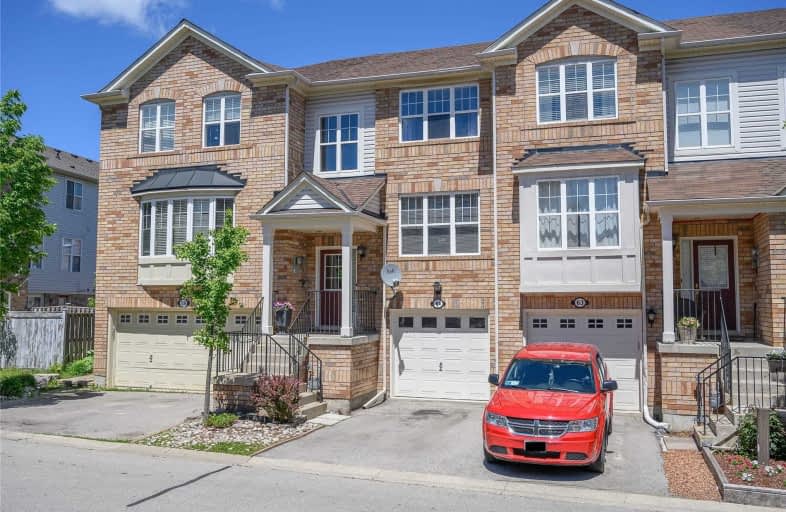Sold on Jun 30, 2020
Note: Property is not currently for sale or for rent.

-
Type: Att/Row/Twnhouse
-
Style: 3-Storey
-
Size: 1500 sqft
-
Lot Size: 18.25 x 79.23 Feet
-
Age: 16-30 years
-
Taxes: $3,282 per year
-
Days on Site: 13 Days
-
Added: Jun 17, 2020 (1 week on market)
-
Updated:
-
Last Checked: 3 months ago
-
MLS®#: W4797147
-
Listed By: Sotheby`s international realty canada, brokerage
Fabulous Freehold Townhome Located In Central Georgetown Within Walking Distance To Excellent Schools, Parks, Amenities And More! Over 1700 Sq.Ft. Of Living Space! W/O From Finished Lower Level To A Fenced Yard. Bright & Spacious Eat-In Kitchen With Sunny West Exposure. Large Mbr With W/I Closet And 3 Pc Ensuite. Lots Of Light Through-Out! Excellent Floor Plan. Garage Access With Direct Walk-Thru To Backyard Thru Ldy Room. Ideal For Kids And Dogs.
Extras
Fridge, Stove, B/I Dishwasher, Washer (No Dryer), Light Fixtures, Existing Blinds. Ceramic B/Splash, Freshly Painted, Lots Of Storage, Roof Re-Shingled Approx. 3 Yrs Ago. $80 Per Month For Snow Removal And Ground Maintenance
Property Details
Facts for 61 Seed House Lane, Halton Hills
Status
Days on Market: 13
Last Status: Sold
Sold Date: Jun 30, 2020
Closed Date: Sep 18, 2020
Expiry Date: Aug 31, 2020
Sold Price: $610,000
Unavailable Date: Jun 30, 2020
Input Date: Jun 17, 2020
Property
Status: Sale
Property Type: Att/Row/Twnhouse
Style: 3-Storey
Size (sq ft): 1500
Age: 16-30
Area: Halton Hills
Community: Georgetown
Availability Date: 30-60 Days
Assessment Amount: $209,000
Assessment Year: 2020
Inside
Bedrooms: 3
Bathrooms: 3
Kitchens: 1
Rooms: 7
Den/Family Room: Yes
Air Conditioning: Central Air
Fireplace: No
Washrooms: 3
Building
Basement: Fin W/O
Heat Type: Forced Air
Heat Source: Gas
Exterior: Brick Front
Water Supply: Municipal
Special Designation: Unknown
Parking
Driveway: Private
Garage Spaces: 1
Garage Type: Attached
Covered Parking Spaces: 1
Total Parking Spaces: 2
Fees
Tax Year: 2020
Tax Legal Description: Pt Blk 2, Pl 20M746, Pt 83 20 R15544
Taxes: $3,282
Additional Mo Fees: 80
Land
Cross Street: Moutainview Rd/Domin
Municipality District: Halton Hills
Fronting On: East
Parcel Number: 250620480
Parcel of Tied Land: Y
Pool: None
Sewer: Sewers
Lot Depth: 79.23 Feet
Lot Frontage: 18.25 Feet
Zoning: Residential
Rooms
Room details for 61 Seed House Lane, Halton Hills
| Type | Dimensions | Description |
|---|---|---|
| Family Ground | 3.05 x 3.94 | W/O To Deck, Galley Kitchen |
| Laundry Ground | 2.13 x 3.96 | |
| Living Main | 3.94 x 5.31 | |
| Kitchen Main | 2.49 x 3.30 | |
| Breakfast Main | 3.05 x 3.15 | Picture Window |
| Master Upper | 3.20 x 4.01 | 3 Pc Ensuite, W/I Closet |
| Br Upper | 2.64 x 3.63 | Closet |
| Br Upper | 2.57 x 3.10 | Closet |
| XXXXXXXX | XXX XX, XXXX |
XXXX XXX XXXX |
$XXX,XXX |
| XXX XX, XXXX |
XXXXXX XXX XXXX |
$XXX,XXX |
| XXXXXXXX XXXX | XXX XX, XXXX | $610,000 XXX XXXX |
| XXXXXXXX XXXXXX | XXX XX, XXXX | $619,500 XXX XXXX |

Harrison Public School
Elementary: PublicGlen Williams Public School
Elementary: PublicPark Public School
Elementary: PublicSt Francis of Assisi Separate School
Elementary: CatholicHoly Cross Catholic School
Elementary: CatholicCentennial Middle School
Elementary: PublicJean Augustine Secondary School
Secondary: PublicGary Allan High School - Halton Hills
Secondary: PublicParkholme School
Secondary: PublicChrist the King Catholic Secondary School
Secondary: CatholicGeorgetown District High School
Secondary: PublicSt Edmund Campion Secondary School
Secondary: Catholic

