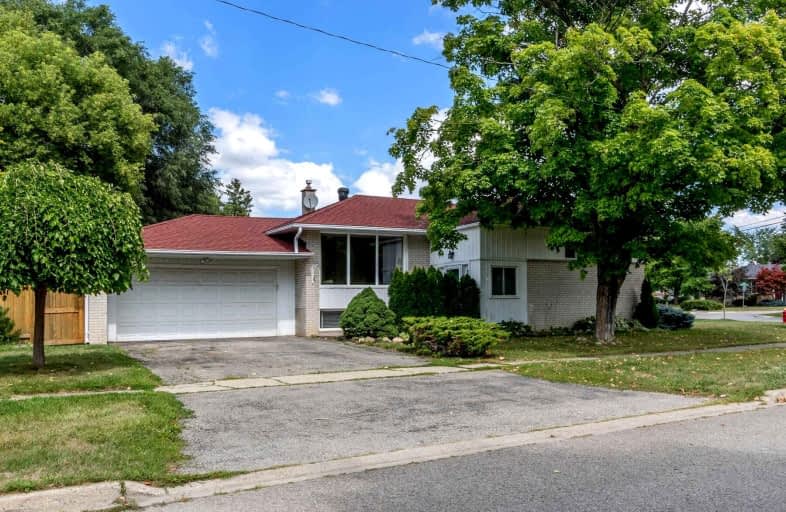
Harrison Public School
Elementary: Public
0.16 km
Park Public School
Elementary: Public
1.81 km
St Francis of Assisi Separate School
Elementary: Catholic
1.10 km
Holy Cross Catholic School
Elementary: Catholic
0.84 km
Centennial Middle School
Elementary: Public
0.97 km
George Kennedy Public School
Elementary: Public
1.80 km
Jean Augustine Secondary School
Secondary: Public
6.98 km
Gary Allan High School - Halton Hills
Secondary: Public
0.79 km
Parkholme School
Secondary: Public
8.69 km
Christ the King Catholic Secondary School
Secondary: Catholic
0.36 km
Georgetown District High School
Secondary: Public
1.05 km
St Edmund Campion Secondary School
Secondary: Catholic
8.16 km










