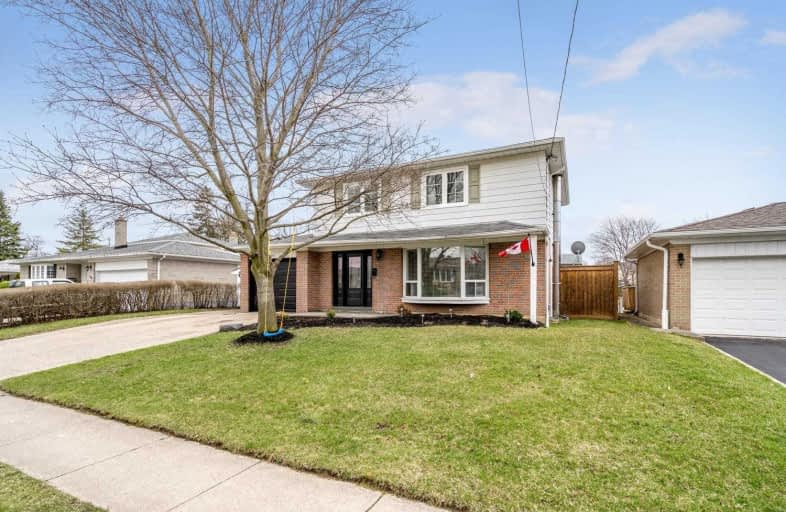Sold on Jun 05, 2019
Note: Property is not currently for sale or for rent.

-
Type: Detached
-
Style: 2-Storey
-
Size: 1500 sqft
-
Lot Size: 60 x 110 Feet
-
Age: No Data
-
Taxes: $4,200 per year
-
Days on Site: 41 Days
-
Added: Sep 07, 2019 (1 month on market)
-
Updated:
-
Last Checked: 3 months ago
-
MLS®#: W4427618
-
Listed By: Keller williams real estate associates, brokerage
Why Fight Traffic To Muskoka When You Can Walk Out Your Back Door. This Beautiful Home Has Everything For The Family. A Stunning Backyard That Has An Inground Pool, Hot Tub, Bar Area And Still Plenty Of Room For Entertaining Many People. Large Windows Make The Hardwood Gleam On The Main Floor. New Potlights On The Main Floor And Basement Will Brighten Your Nights. 4 Large Bedrooms For A Growing Family And A Basement For More Family Fun.
Extras
So Many Great Features With This Home, Stainless Steel Appliances Granite Countertops. You Must Take A Look For Yourself. All Appliances And Elfs And Window Covers Are Included. All Tv's And Dart Boards Are Excluded.
Property Details
Facts for 62 Greystone Crescent, Halton Hills
Status
Days on Market: 41
Last Status: Sold
Sold Date: Jun 05, 2019
Closed Date: Aug 21, 2019
Expiry Date: Sep 26, 2019
Sold Price: $810,000
Unavailable Date: Jun 05, 2019
Input Date: Apr 25, 2019
Property
Status: Sale
Property Type: Detached
Style: 2-Storey
Size (sq ft): 1500
Area: Halton Hills
Community: Georgetown
Availability Date: Tba
Inside
Bedrooms: 4
Bathrooms: 3
Kitchens: 1
Rooms: 8
Den/Family Room: Yes
Air Conditioning: Central Air
Fireplace: No
Laundry Level: Lower
Washrooms: 3
Building
Basement: Finished
Heat Type: Forced Air
Heat Source: Gas
Exterior: Alum Siding
Exterior: Brick
Water Supply: Municipal
Special Designation: Unknown
Parking
Driveway: Private
Garage Spaces: 1
Garage Type: Built-In
Covered Parking Spaces: 2
Total Parking Spaces: 3
Fees
Tax Year: 2019
Tax Legal Description: Lt 125,Pl 662;S/T48363
Taxes: $4,200
Highlights
Feature: Park
Feature: Place Of Worship
Feature: School
Land
Cross Street: Mountainview And Del
Municipality District: Halton Hills
Fronting On: West
Parcel Number: 250520131
Pool: Inground
Sewer: Sewers
Lot Depth: 110 Feet
Lot Frontage: 60 Feet
Additional Media
- Virtual Tour: https://tours.virtualgta.com/1281059?a=1
Rooms
Room details for 62 Greystone Crescent, Halton Hills
| Type | Dimensions | Description |
|---|---|---|
| Living Main | 5.44 x 3.50 | Pot Lights, Hardwood Floor |
| Dining Main | 3.00 x 3.73 | Hardwood Floor |
| Kitchen Main | 3.37 x 3.70 | |
| Master 2nd | 3.42 x 4.24 | |
| 2nd Br 2nd | 2.94 x 3.38 | |
| 3rd Br 2nd | 2.68 x 3.41 | |
| 4th Br 2nd | 2.86 x 3.03 | |
| Rec Bsmt | 7.02 x 5.18 | Pot Lights |
| XXXXXXXX | XXX XX, XXXX |
XXXX XXX XXXX |
$XXX,XXX |
| XXX XX, XXXX |
XXXXXX XXX XXXX |
$XXX,XXX |
| XXXXXXXX XXXX | XXX XX, XXXX | $810,000 XXX XXXX |
| XXXXXXXX XXXXXX | XXX XX, XXXX | $830,000 XXX XXXX |

ÉÉC du Sacré-Coeur-Georgetown
Elementary: CatholicSt Francis of Assisi Separate School
Elementary: CatholicCentennial Middle School
Elementary: PublicGeorge Kennedy Public School
Elementary: PublicSilver Creek Public School
Elementary: PublicSt Brigid School
Elementary: CatholicJean Augustine Secondary School
Secondary: PublicGary Allan High School - Halton Hills
Secondary: PublicParkholme School
Secondary: PublicChrist the King Catholic Secondary School
Secondary: CatholicGeorgetown District High School
Secondary: PublicSt Edmund Campion Secondary School
Secondary: Catholic- 2 bath
- 4 bed
9 Metcalfe Court, Halton Hills, Ontario • L7G 4N7 • Georgetown



