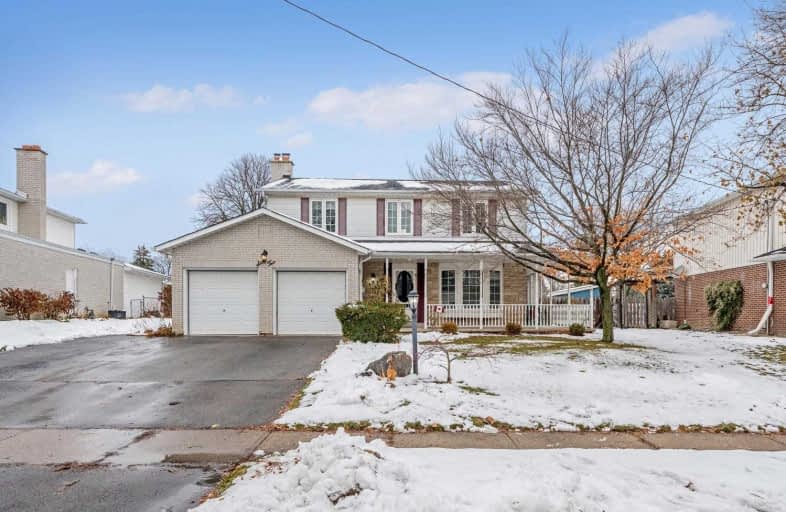Sold on Nov 26, 2019
Note: Property is not currently for sale or for rent.

-
Type: Detached
-
Style: 2-Storey
-
Lot Size: 56.3 x 113.4 Feet
-
Age: No Data
-
Taxes: $4,700 per year
-
Days on Site: 6 Days
-
Added: Nov 27, 2019 (6 days on market)
-
Updated:
-
Last Checked: 2 months ago
-
MLS®#: W4638200
-
Listed By: Royal lepage meadowtowne realty, brokerage
Front Porch Charm In One Of Georgetown's Most Lovely Neighbourhoods And Backing Onto Greenspace! Open Concept Floorplan Ideal For Entertaining With Living Room, Dining Room And Bonus Room For The Large Family. Four Generous Bedrooms With Master Featuring An Awesome Ensuite. Spacious Rec Room With Wet Bar, 3Pc Plus Storage In The Lower Level. The Premium Pie-Shaped Yard Boasts Playspace, A Pretty Water Feature And An Inground Pool!
Extras
It's A Fabulous Offering With Numerous Updates Including: Furnace, Air, Shingles, Windows, Bathrooms, Main Floor Laundry And More!
Property Details
Facts for 62 Regan Crescent, Halton Hills
Status
Days on Market: 6
Last Status: Sold
Sold Date: Nov 26, 2019
Closed Date: Jan 24, 2020
Expiry Date: Mar 20, 2020
Sold Price: $845,000
Unavailable Date: Nov 26, 2019
Input Date: Nov 20, 2019
Prior LSC: Sold
Property
Status: Sale
Property Type: Detached
Style: 2-Storey
Area: Halton Hills
Community: Georgetown
Availability Date: Flexible
Inside
Bedrooms: 4
Bathrooms: 4
Kitchens: 1
Rooms: 8
Den/Family Room: Yes
Air Conditioning: Central Air
Fireplace: Yes
Washrooms: 4
Building
Basement: Finished
Basement 2: Full
Heat Type: Forced Air
Heat Source: Gas
Exterior: Brick
Water Supply: Municipal
Special Designation: Unknown
Parking
Driveway: Pvt Double
Garage Spaces: 2
Garage Type: Attached
Covered Parking Spaces: 3
Total Parking Spaces: 5
Fees
Tax Year: 2019
Tax Legal Description: Ptlts229&230,Pl662 Asin 387074 S/T 48363
Taxes: $4,700
Land
Cross Street: Delrex & Regan
Municipality District: Halton Hills
Fronting On: North
Parcel Number: 250500196
Pool: Inground
Sewer: Sewers
Lot Depth: 113.4 Feet
Lot Frontage: 56.3 Feet
Lot Irregularities: 75.02 Feet At Back, 1
Additional Media
- Virtual Tour: https://tours.virtualgta.com/1479652?idx=1
Rooms
Room details for 62 Regan Crescent, Halton Hills
| Type | Dimensions | Description |
|---|---|---|
| Living Ground | 3.73 x 4.47 | Hardwood Floor, French Doors, Bay Window |
| Dining Ground | 3.71 x 4.76 | Bamboo Floor, W/O To Deck, Fireplace |
| Kitchen Ground | 3.00 x 8.98 | Hardwood Floor, Stainless Steel Appl, Pot Lights |
| Family Ground | 3.69 x 4.69 | Open Concept, W/O To Deck, Bay Window |
| Master 2nd | 3.92 x 3.94 | Hardwood Floor, Double Closet, 3 Pc Ensuite |
| Br 2nd | 3.41 x 3.93 | Hardwood Floor, Closet, Large Window |
| Br 2nd | 2.55 x 3.43 | Hardwood Floor, Double Closet, Large Window |
| Br 2nd | 3.32 x 3.89 | Hardwood Floor, Large Window |
| Rec Bsmt | 3.40 x 7.69 | Broadloom, Wet Bar, Pot Lights |
| XXXXXXXX | XXX XX, XXXX |
XXXX XXX XXXX |
$XXX,XXX |
| XXX XX, XXXX |
XXXXXX XXX XXXX |
$XXX,XXX | |
| XXXXXXXX | XXX XX, XXXX |
XXXX XXX XXXX |
$XXX,XXX |
| XXX XX, XXXX |
XXXXXX XXX XXXX |
$XXX,XXX | |
| XXXXXXXX | XXX XX, XXXX |
XXXXXXX XXX XXXX |
|
| XXX XX, XXXX |
XXXXXX XXX XXXX |
$XXX,XXX | |
| XXXXXXXX | XXX XX, XXXX |
XXXXXXX XXX XXXX |
|
| XXX XX, XXXX |
XXXXXX XXX XXXX |
$XXX,XXX |
| XXXXXXXX XXXX | XXX XX, XXXX | $845,000 XXX XXXX |
| XXXXXXXX XXXXXX | XXX XX, XXXX | $860,000 XXX XXXX |
| XXXXXXXX XXXX | XXX XX, XXXX | $727,000 XXX XXXX |
| XXXXXXXX XXXXXX | XXX XX, XXXX | $735,000 XXX XXXX |
| XXXXXXXX XXXXXXX | XXX XX, XXXX | XXX XXXX |
| XXXXXXXX XXXXXX | XXX XX, XXXX | $774,900 XXX XXXX |
| XXXXXXXX XXXXXXX | XXX XX, XXXX | XXX XXXX |
| XXXXXXXX XXXXXX | XXX XX, XXXX | $799,900 XXX XXXX |

ÉÉC du Sacré-Coeur-Georgetown
Elementary: CatholicSt Francis of Assisi Separate School
Elementary: CatholicCentennial Middle School
Elementary: PublicGeorge Kennedy Public School
Elementary: PublicSt Brigid School
Elementary: CatholicSt Catherine of Alexandria Elementary School
Elementary: CatholicJean Augustine Secondary School
Secondary: PublicGary Allan High School - Halton Hills
Secondary: PublicParkholme School
Secondary: PublicChrist the King Catholic Secondary School
Secondary: CatholicGeorgetown District High School
Secondary: PublicSt Edmund Campion Secondary School
Secondary: Catholic- 2 bath
- 4 bed
9 Metcalfe Court, Halton Hills, Ontario • L7G 4N7 • Georgetown
- 2 bath
- 4 bed
- 1500 sqft
97 Rexway Drive, Halton Hills, Ontario • L7G 1R3 • Georgetown




